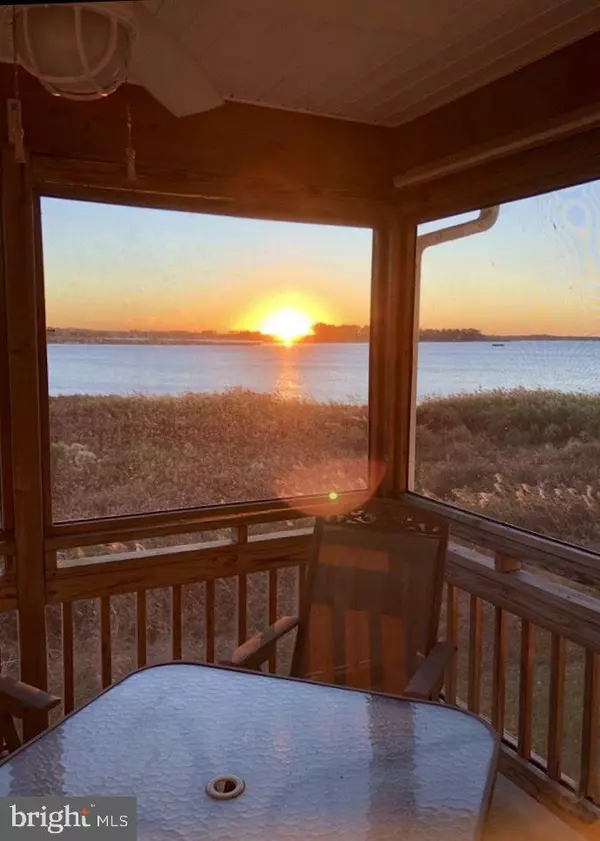For more information regarding the value of a property, please contact us for a free consultation.
Key Details
Sold Price $625,000
Property Type Single Family Home
Sub Type Detached
Listing Status Sold
Purchase Type For Sale
Square Footage 2,000 sqft
Price per Sqft $312
Subdivision Primehook Beach
MLS Listing ID DESU168410
Sold Date 11/25/20
Style Coastal
Bedrooms 3
Full Baths 3
HOA Y/N N
Abv Grd Liv Area 2,000
Originating Board BRIGHT
Year Built 1999
Annual Tax Amount $1,230
Tax Year 2020
Lot Size 9,583 Sqft
Acres 0.22
Lot Dimensions 100.00 x 100.00
Property Description
Nature lover's paradise found -- this Prime Hook Beach home situated on a large 100x100' lot stuns with its amazing nightly sunset shows. This uniquely designed home has so many interesting custom features! Custom cabinetry abounds, along with huge island and granite countertop to entertain family and friends. Cooktop available for the chef, along with double wall over for family feasts. Adjacent dining area and screened porch to take in some bay views. As you continue to the back of the home, the views again will amaze with panoramic vistas of the Prime Hook Wildlife Refuge from the living area featuring vaulted ceiling, propane fireplace and above mounted tv. Primary suite also features a vaulted ceiling, double closets and huge window to take in the Refuge and all that nature has to offer. Primary bath has double vanity and dual shower heads for a great shower experience. Lower level has room for 3 cars, along with workshop and plenty of storage for beach toys. House offered turnkey with all you see included except for packed boxes in garage. Move right in! Seller hoping new owners will continue to allow storage of Prime Hook Beach annual picnic supplies in the garage. Exclusions are clothing, personal items in closets, desk, primary bedroom drawers and under beds, bicycles and all electronics (TV included).
Location
State DE
County Sussex
Area Cedar Creek Hundred (31004)
Zoning RESIDENTIAL
Rooms
Main Level Bedrooms 3
Interior
Interior Features Carpet, Ceiling Fan(s), Combination Kitchen/Dining, Kitchen - Island, Window Treatments, Pantry
Hot Water Electric
Heating Baseboard - Electric
Cooling Central A/C
Fireplaces Type Gas/Propane
Equipment Built-In Microwave, Dishwasher, Cooktop, Dryer - Electric, Icemaker, Oven - Wall, Washer, Water Heater
Furnishings Partially
Fireplace Y
Window Features Insulated,Screens
Appliance Built-In Microwave, Dishwasher, Cooktop, Dryer - Electric, Icemaker, Oven - Wall, Washer, Water Heater
Heat Source Electric, Propane - Owned
Laundry Main Floor
Exterior
Parking Features Garage - Front Entry
Garage Spaces 2.0
Water Access N
View Panoramic, Scenic Vista
Roof Type Architectural Shingle
Accessibility None
Attached Garage 2
Total Parking Spaces 2
Garage Y
Building
Lot Description Tidal Wetland
Story 2
Sewer Mound System
Water Private
Architectural Style Coastal
Level or Stories 2
Additional Building Above Grade, Below Grade
New Construction N
Schools
School District Cape Henlopen
Others
Senior Community No
Tax ID 230-17.00-208.00
Ownership Fee Simple
SqFt Source Assessor
Acceptable Financing Cash, Conventional
Listing Terms Cash, Conventional
Financing Cash,Conventional
Special Listing Condition Standard
Read Less Info
Want to know what your home might be worth? Contact us for a FREE valuation!

Our team is ready to help you sell your home for the highest possible price ASAP

Bought with SUSAN A MILLS • JACK LINGO MILLSBORO



