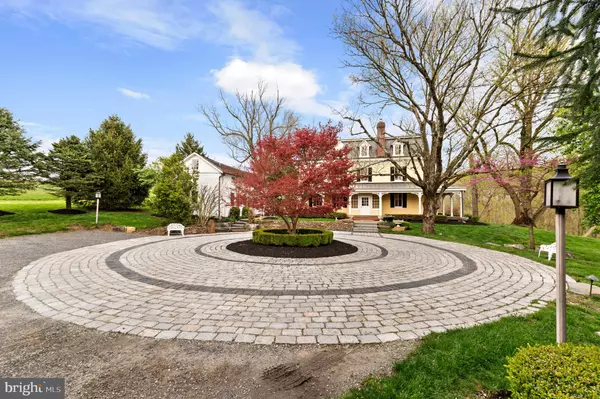For more information regarding the value of a property, please contact us for a free consultation.
Key Details
Sold Price $2,086,000
Property Type Single Family Home
Sub Type Detached
Listing Status Sold
Purchase Type For Sale
Square Footage 4,677 sqft
Price per Sqft $446
Subdivision None Available
MLS Listing ID PADE519012
Sold Date 04/13/21
Style Victorian
Bedrooms 5
Full Baths 3
Half Baths 2
HOA Y/N N
Abv Grd Liv Area 4,677
Originating Board BRIGHT
Year Built 1900
Annual Tax Amount $30,114
Tax Year 2021
Lot Size 3.000 Acres
Acres 3.0
Lot Dimensions 0.00 x 0.00
Property Description
Located off the Banks of the Brandywine River in Chadds Ford, Pennsylvania a Majestic 5 Bedroom Victorian Home overlooks the wide open views and the rolling hills of the conserved Brandywine Valley in every direction. Approach this beautiful property through a private gated entrance paralleling the Brandywine River around the bend and up the hill to the amazing home with sweeping teak wrap around porch perched in a quiet, scenic area rich in history. Enter the home into the center hall foyer flanked by the sizable opened Living Room with hardwood flooring, built-in bookcases, cabinets and centered fireplace. Opposite the foyer the Living Room is mirrored by an over-sized Dining Room with additional built-in custom cabinetry copacetic to the home s environment and a fireplace. The bright and airy open Gourmet Kitchen with refined cabinetry, stainless appliances: double oven, microwave, subzero refrigerator, dishwasher, and double sink. A Wolf 6 burner gas range sits in the large center Island with a prep sink and lower level counter for eating or entertaining enjoyment. Surrounding the Kitchen is an Entertainment or Butler s Pantry with antique wet bar that leads to a Terra-cotta floored Mudroom with large wine cooler and an additional Pantry. Enjoy open floor living from the Kitchen to the Family Room with wide planked wood floors, an inviting large fireplace, high ceilings, skylights, abundant lighting, French doors and over-sized windows that overlook the magnificent rear patio and landscape. The design brings the magic of the outdoors inside. The second level is a complete Master Suite with areas created for sleeping, private moments with a fireplace, two walk-in closets and a spa-like environment in the private Master Bathroom with soaking tub and nature inspired rain shower setting. The third floor encompasses one Bedroom with an en suite Bathroom and three additional large Bedrooms and hall Bathroom. The Basement is creatively surfaced with beautiful copper pennies and hints of charming artifacts in areas for additional living spaces. Outdoors an amazing hardscaped living space was created to enjoy with a stone fireplace, waterfall pond extending to a side Patio with pergola. Outlining the main house, there is a charming Cottage encompassing an open Living Room with exposed beam and ceiling, wide wood plank flooring and a Kitchen with granite counter-top peninsula, stainless appliances. The Cottage's second level has one large loft Bedroom with wooden floors that opens to a raised balcony Deck and a Bathroom with herringbone tiled floors, subway styled walls. An additional arched barn shape Entertainment Gymnasium with wet bar, Studio, and Storage Room are complete with 2 full Baths and an over-sized Steam Room finish off the structures on this magnificent property. This majestic estate with dramatic views of the landscape is privately located in Unionville Chadds Ford School District. The Unique Property Consists of Main Home, Guest Cottage, Barn/Shop and Large Gymnasium on 3 Acres Surrounded by Large Parcels of Conserved Land. Subject to Subdivision Approval of the 3+- Acre Parcel off of a Larger 113 Acre, Property Real Estate Taxes TBD. Subject to A Conservation Easement with the Brandywine Conservancy.
Location
State PA
County Delaware
Area Chadds Ford Twp (10404)
Zoning RESIDENTIAL
Rooms
Other Rooms Living Room, Dining Room, Primary Bedroom, Bedroom 2, Bedroom 3, Bedroom 4, Bedroom 5, Kitchen, Family Room, Laundry, Mud Room, Primary Bathroom
Basement Full
Interior
Interior Features Butlers Pantry, Built-Ins
Hot Water Oil
Heating Hot Water
Cooling Central A/C
Fireplaces Number 4
Equipment Built-In Range, Dishwasher, Disposal, Oven - Double, Six Burner Stove
Fireplace Y
Window Features Skylights
Appliance Built-In Range, Dishwasher, Disposal, Oven - Double, Six Burner Stove
Heat Source Oil
Laundry Upper Floor
Exterior
Exterior Feature Brick, Patio(s), Wrap Around, Porch(es)
Water Access N
Accessibility Other
Porch Brick, Patio(s), Wrap Around, Porch(es)
Garage N
Building
Story 3
Sewer On Site Septic
Water Well
Architectural Style Victorian
Level or Stories 3
Additional Building Above Grade, Below Grade
New Construction N
Schools
School District Unionville-Chadds Ford
Others
Senior Community No
Tax ID 04-00-00268-00
Ownership Fee Simple
SqFt Source Estimated
Acceptable Financing Cash, Conventional
Listing Terms Cash, Conventional
Financing Cash,Conventional
Special Listing Condition Standard
Read Less Info
Want to know what your home might be worth? Contact us for a FREE valuation!

Our team is ready to help you sell your home for the highest possible price ASAP

Bought with George W Hobbs • Monument Sotheby's International Realty



