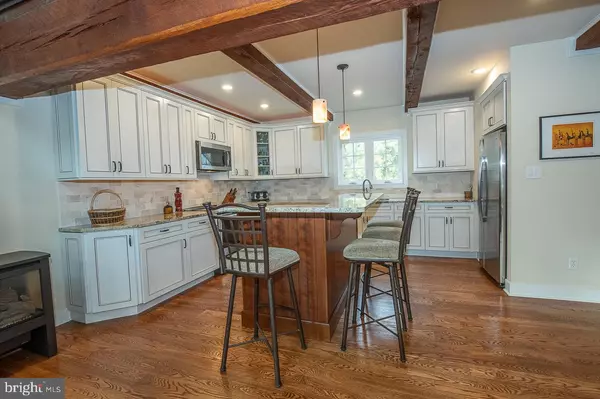For more information regarding the value of a property, please contact us for a free consultation.
Key Details
Sold Price $737,000
Property Type Single Family Home
Sub Type Detached
Listing Status Sold
Purchase Type For Sale
Square Footage 3,227 sqft
Price per Sqft $228
Subdivision Oak Glen
MLS Listing ID PACT527756
Sold Date 03/26/21
Style Craftsman
Bedrooms 4
Full Baths 3
Half Baths 2
HOA Y/N N
Abv Grd Liv Area 2,677
Originating Board BRIGHT
Year Built 1987
Annual Tax Amount $7,902
Tax Year 2021
Lot Size 1.971 Acres
Acres 1.97
Lot Dimensions 0.00 x 0.00
Property Description
Craftsman Style Renovation in Malvern. 4 Bedroom/3 Full Bath/2 Half Bath Malvern Home with Main Floor Master Bedroom, Additional 550 Square Foot of Finished Space in the Walkout Basement and Oversized 2 Car Garage. Full Quality Renovation in 2016. The Main Floor Features Random Width, Site Finished Hardwood Flooring Throughout. Gourmet Custom Kitchen with Two Level Island, Stainless Steel Appliances, Recessed Lighting, Stone Tile Backsplash, Granite Countertops and a Large Pantry Closet. Living Room with Vaulted Ceilings, Exposed Wood Beams and Skylight. Formal Dining Room with Wainscoting and Sliding Glass Door to Large Deck with Hot Tub. Large First Floor Master Bedroom with Recessed Lighting, Atrium Door to Outside Deck, Walk in Closets with Built in Shelving, Ensuite Master Bathroom with Ceramic Tile Flooring, Jetted Soaking Tub, Walk in Shower and Granite Countertops. Main Floor is also Serviced by a Half Bath with Hardwood Flooring. The Second Floor Features a Large Loft/Living Area Overlooking the Living Room with Vaulted Ceiling and Hardwood Flooring. Three More Family Sized Bedrooms with Ceiling Fans, Two of the Second Floor Bedrooms Have Walk in Closets and One Has an Ensuite Bathroom. A Ceramic Tile Hall Bathroom with Marble Vanity Top Services the Other Two Upstairs Bedrooms. Laundry Room is also Located on the Second Floor. There is a Large Family Room and Half Bath in the Finished Basement. The Family Room has 10' Ceilings, Ceramic Tile Wood Look Flooring, Recessed Lighting, Wet Bar with Shaker Style Cabinetry, Stone Tile Backsplash, Granite Counters and a Sliding Glass Door Walkout to the Backyard. The Oversized 2 Car Garage is Accessed through the Basement. The Garage has 10' Garage Doors, 11' Ceilings, Two Large Storage Closets and Garage Door Openers.
Location
State PA
County Chester
Area East Whiteland Twp (10342)
Zoning R10
Rooms
Other Rooms Living Room, Dining Room, Primary Bedroom, Bedroom 2, Bedroom 3, Bedroom 4, Kitchen, Family Room, Laundry, Loft, Bathroom 2, Bathroom 3, Primary Bathroom, Half Bath
Basement Fully Finished, Walkout Level, Heated, Garage Access
Main Level Bedrooms 1
Interior
Interior Features Curved Staircase, Entry Level Bedroom, Kitchen - Eat-In, Kitchen - Island, Pantry, Bar, Wet/Dry Bar, Walk-in Closet(s), Stall Shower, Wainscotting, Wood Floors, Skylight(s), Crown Moldings, Ceiling Fan(s), Recessed Lighting, Exposed Beams, Carpet
Hot Water Electric
Heating Forced Air
Cooling Central A/C
Flooring Hardwood, Ceramic Tile, Carpet
Fireplaces Number 1
Fireplaces Type Gas/Propane
Equipment Stainless Steel Appliances, Oven/Range - Electric, Built-In Microwave, Dishwasher, Washer/Dryer Stacked
Furnishings No
Fireplace Y
Window Features Double Pane,Skylights,Insulated
Appliance Stainless Steel Appliances, Oven/Range - Electric, Built-In Microwave, Dishwasher, Washer/Dryer Stacked
Heat Source Propane - Leased
Laundry Upper Floor
Exterior
Exterior Feature Deck(s)
Parking Features Built In, Garage - Side Entry, Garage Door Opener, Inside Access, Oversized
Garage Spaces 2.0
Water Access N
Roof Type Architectural Shingle
Accessibility None
Porch Deck(s)
Attached Garage 2
Total Parking Spaces 2
Garage Y
Building
Story 2
Foundation Block
Sewer On Site Septic
Water Public
Architectural Style Craftsman
Level or Stories 2
Additional Building Above Grade, Below Grade
Structure Type 9'+ Ceilings,Beamed Ceilings,Vaulted Ceilings
New Construction N
Schools
Middle Schools Great Valley M.S.
High Schools Great Valley
School District Great Valley
Others
Pets Allowed Y
Senior Community No
Tax ID 42-04 -0023
Ownership Fee Simple
SqFt Source Assessor
Acceptable Financing Conventional, Cash
Horse Property N
Listing Terms Conventional, Cash
Financing Conventional,Cash
Special Listing Condition Standard
Pets Allowed No Pet Restrictions
Read Less Info
Want to know what your home might be worth? Contact us for a FREE valuation!

Our team is ready to help you sell your home for the highest possible price ASAP

Bought with Marjorie L Pendergast • BHHS Fox & Roach-Rosemont



