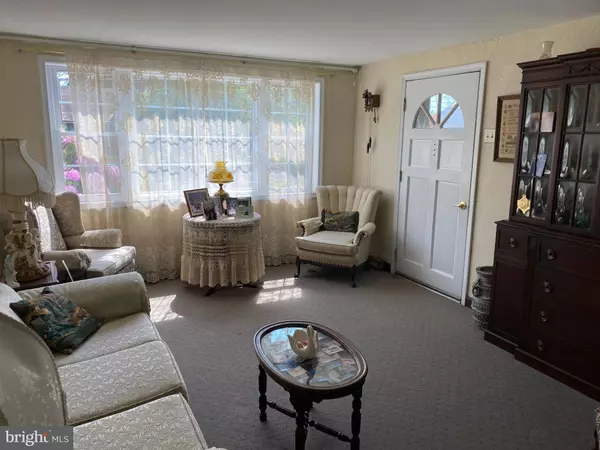For more information regarding the value of a property, please contact us for a free consultation.
Key Details
Sold Price $390,000
Property Type Multi-Family
Sub Type Detached
Listing Status Sold
Purchase Type For Sale
Square Footage 1,872 sqft
Price per Sqft $208
Subdivision Speedway
MLS Listing ID PABU528004
Sold Date 06/30/21
Style Colonial
HOA Y/N N
Abv Grd Liv Area 1,872
Originating Board BRIGHT
Year Built 1953
Annual Tax Amount $4,849
Tax Year 2020
Lot Size 0.254 Acres
Acres 0.25
Lot Dimensions 67.00 x 165.00
Property Description
This Great Brick Up & Down Duplex is Being Offered for the First Time. The Seller is the Original Owner. Another Amazing Fact is that there are 3 Bedrooms on Each Level which is Rarely Seen. Both Units have Identical Floor Plans Featuring a Large LR with a Sunny Triple Window. The Eat In Kitchen has Solid Wood Cabinetry, Electric Cooking and a Stainless Steel Sink. Even the Refrigerator Stays. Three Bedrooms are Present all with Oversized Double Closets. There is also a Huge Hall Closet for Even More Storage. Each Unit has a Full Tile Bath with a Tub/Shower Combination. In Addition there is a Full Unfinished Basement with 2 Electric Hot Water Heaters and Separate 100 AMP Service for Each Dwelling. A Washer & Dryer Stay and there is also a Utility Sink. Note that the Oil Tank is in the Basement and the Two Units Share the Oil Hot Air Heating System and Water & Sewer. A Nice Driveway, Car Port and Roof Top Deck are also Part of the Package. Excellent Location Blocks to a Large List of Restaurants, Shopping etc. The 1st Floor is Vacant and Easy to Show. The 2nd Floor is Tenant Occupied by a Relative and is Month to Month. Initial Showings will be for the 1st Floor Only. If there is Serious Interest we will Make Arrangements ASAP to get you into the 2nd Floor which is Identical to the First Floor.
Location
State PA
County Bucks
Area Warminster Twp (10149)
Zoning R3
Rooms
Basement Full
Interior
Interior Features Combination Kitchen/Dining, Kitchen - Eat-In, Tub Shower
Hot Water Electric
Heating Hot Water
Cooling Window Unit(s)
Fireplaces Number 2
Equipment Dryer, Washer, Refrigerator
Window Features Replacement
Appliance Dryer, Washer, Refrigerator
Heat Source Oil
Exterior
Garage Spaces 1.0
Water Access N
Accessibility None
Total Parking Spaces 1
Garage N
Building
Foundation Block
Sewer Public Sewer
Water Public
Architectural Style Colonial
Additional Building Above Grade, Below Grade
New Construction N
Schools
School District Centennial
Others
Tax ID 49-018-124
Ownership Fee Simple
SqFt Source Assessor
Acceptable Financing Conventional, FHA, VA
Listing Terms Conventional, FHA, VA
Financing Conventional,FHA,VA
Special Listing Condition Standard
Read Less Info
Want to know what your home might be worth? Contact us for a FREE valuation!

Our team is ready to help you sell your home for the highest possible price ASAP

Bought with John J Handschuh • RE/MAX Action Realty-Horsham



