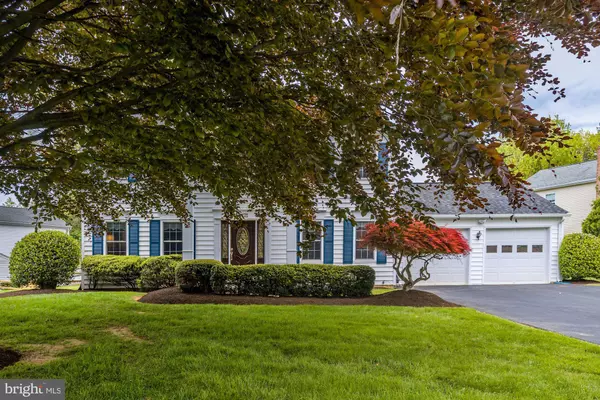For more information regarding the value of a property, please contact us for a free consultation.
Key Details
Sold Price $753,000
Property Type Single Family Home
Sub Type Detached
Listing Status Sold
Purchase Type For Sale
Square Footage 3,320 sqft
Price per Sqft $226
Subdivision Westleigh
MLS Listing ID MDMC706580
Sold Date 06/30/20
Style Colonial
Bedrooms 6
Full Baths 3
Half Baths 1
HOA Fees $15/ann
HOA Y/N Y
Abv Grd Liv Area 2,520
Originating Board BRIGHT
Year Built 1977
Annual Tax Amount $7,370
Tax Year 2019
Lot Size 0.293 Acres
Acres 0.29
Property Description
WHAT A GEM! FALL IN LOVE WITH THIS BEAUTIFUL, EXPANDED COLONIAL HOME WITH A SOUTHERN-STYLE PORTICO AND PICTURESQUE YARDS SITED ON A PREMIUM CORNER LOT IN THE HIGHLY-SOUGHT AFTER WESTLEIGH NEIGHBORHOOD. Meticulously maintained, 6BR 3.5BA traditional home that boasts major improvements including a spectacular family room addition with a Cathedral ceiling, skylights, transom window, gas fireplace, and French doors that access the patio, an updated gourmet kitchen with Silestone countertops, tile backsplash, and custom light fixtures, renovated powder, guest, and master bathrooms, and gleaming hardwood floors. The rarely available home office has built-in cabinetry, a wood-burning fireplace, and sliding glass doors to the patio. The upper level features 5 spacious bedrooms with brand new carpet and ceiling fans, including the master bedroom suite with a separate sitting room/bedroom and a luxurious spa-like bathroom with designer finishes. Play games, exercise, and/or watch movies in the expansive lower level basement with large recreation room and sixth bedroom with en-suite bathroom. Enjoy a cup of coffee or an afternoon relaxing outdoors on the gorgeous stone patio with tree-lined views of the fenced backyard. One-of-a-kind gem in North Potomac, minutes from the Rio, Crown, and Downtown Kentlands. New roof, gutters, and gutter guards (2018), remodeled the master and guest bathrooms (2018) and powder room (2015), complete basement renovation (2008), and family room addition (2006).
Location
State MD
County Montgomery
Zoning R200
Rooms
Other Rooms Living Room, Dining Room, Primary Bedroom, Bedroom 2, Bedroom 3, Bedroom 4, Kitchen, Family Room, Foyer, Bedroom 1, Laundry, Mud Room, Office, Recreation Room, Storage Room, Bathroom 1, Bathroom 2, Primary Bathroom, Half Bath, Additional Bedroom
Basement Connecting Stairway, Daylight, Partial, Fully Finished, Interior Access, Windows
Interior
Interior Features Breakfast Area, Built-Ins, Carpet, Ceiling Fan(s), Chair Railings, Crown Moldings, Dining Area, Family Room Off Kitchen, Floor Plan - Traditional, Formal/Separate Dining Room, Kitchen - Eat-In, Kitchen - Gourmet, Kitchen - Table Space, Primary Bath(s), Pantry, Recessed Lighting, Skylight(s), Stall Shower, Store/Office, Tub Shower, Upgraded Countertops, Walk-in Closet(s), Wood Floors
Hot Water Natural Gas
Heating Forced Air
Cooling Central A/C
Flooring Carpet, Ceramic Tile, Hardwood
Fireplaces Number 2
Fireplaces Type Gas/Propane, Wood
Furnishings Yes
Fireplace Y
Heat Source Natural Gas
Laundry Main Floor
Exterior
Parking Features Garage - Front Entry, Garage Door Opener
Garage Spaces 4.0
Fence Rear
Water Access N
View Garden/Lawn, Trees/Woods
Roof Type Composite,Shingle
Accessibility None
Attached Garage 2
Total Parking Spaces 4
Garage Y
Building
Story 3
Sewer Public Sewer
Water Public
Architectural Style Colonial
Level or Stories 3
Additional Building Above Grade, Below Grade
New Construction N
Schools
Elementary Schools Dufief
Middle Schools Robert Frost
High Schools Thomas S. Wootton
School District Montgomery County Public Schools
Others
Senior Community No
Tax ID 160601553707
Ownership Fee Simple
SqFt Source Assessor
Special Listing Condition Standard
Read Less Info
Want to know what your home might be worth? Contact us for a FREE valuation!

Our team is ready to help you sell your home for the highest possible price ASAP

Bought with Lavina Samtani • RE/MAX Realty Centre, Inc.



