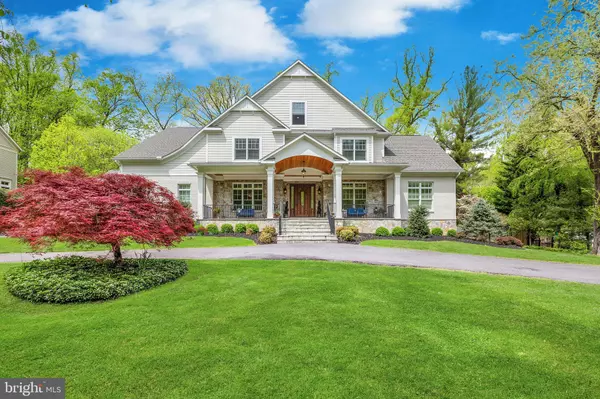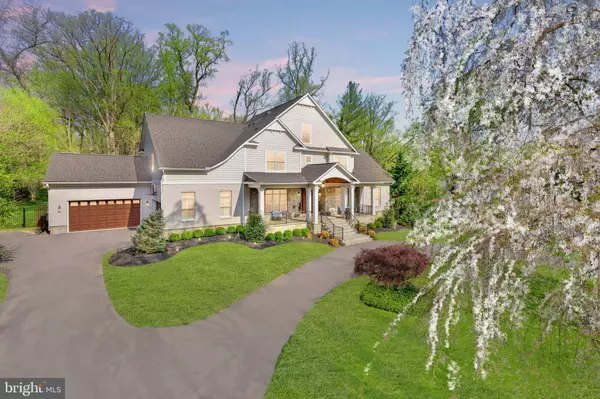For more information regarding the value of a property, please contact us for a free consultation.
Key Details
Sold Price $2,612,500
Property Type Single Family Home
Sub Type Detached
Listing Status Sold
Purchase Type For Sale
Square Footage 11,100 sqft
Price per Sqft $235
Subdivision Williamsburg Gardens
MLS Listing ID MDMC753014
Sold Date 08/24/21
Style Craftsman
Bedrooms 9
Full Baths 7
Half Baths 4
HOA Y/N N
Abv Grd Liv Area 7,400
Originating Board BRIGHT
Year Built 2015
Annual Tax Amount $25,480
Tax Year 2021
Lot Size 0.775 Acres
Acres 0.77
Property Description
Modern elegance and unrivaled quality set the tone at this exquisite stone front craftsman, sited on a quiet cul-de-sac in one of the DC areas most desirable communities. Built in 2015 and prominently perched on a manicured .78 acre lot in Williamsburg Gardens, this luxurious home spans 11,100 square feet - offering an abundance of indoor and outdoor living spaces. Architectural details abound, including soaring 10 ceilings, custom millwork, richly stained 5 oak hardwood flooring, three fireplaces, a premium lighting package, a custom elevator, four finished levels, a main level bedroom suite, a full wet bar, a theater room, and an unparalleled fully fenced backyard retreat featuring a pool with flagstone surround, a large Trex deck, and a doggy play area. Meticulously constructed with no expense spared - SEE COMPLETE FEATURES LIST WITH DISCLOSURES - this home provides 9 bedrooms and 7.4 bathrooms. The expansive designer kitchen is the centerpiece of the main level boasting a full suite of Thermador stainless steel appliances, a butlers pantry, 42 Thomasville cabinetry, double wall ovens + warming drawer, a 6-burner gas range (for a total of 3 ovens!!), 2 dishwashers, a walk-in pantry, and a huge center island offering a prep sink and breakfast bar - imagine the meals you could prepare in this true chef's kitchen. The kitchen flows into the light-filled breakfast room and the family room featuring a gas fireplace and coffered ceilings. French doors open to a serene backyard oasis - relax and unwind in the newly refinished pool, lounge on the new flagstone pool deck, or BBQ on the expansive Trex deck. The main level offers a luxurious bedroom suite with a private sitting room, en suite bathroom, and a walk-in closet - perfect for in-laws or guests. Dog lovers will appreciate the mudroom/grooming room featuring an extra deep sink, grooming station, walk-out to the backyard, and a doggy door exiting to a fenced playpen. The main level also offers an office, formal living room, formal dining room, two powder rooms, and access to the two attached garages. Relax in the 1,200 square foot owners suite providing a sitting room, a gas fireplace, his & her walk-in closets, and a private balcony with tranquil views of the glittering pool. The spa-inspired owners bath boasts marble finishes, separate vanities, a jetted soaking tub, and an oversized designer shower with 3 showerheads. Four additional bedrooms, three full bathrooms, and a full-size laundry room with storage and counter space can be found on this level. Ascend to the 4th level, accented by skylights and providing two additional bedrooms/offices and a full bath. One of the many highlights of this home, the recreation level is an entertainers dream, boasting a theater room, a full wet bar, a wine room, a lounge area with a gas fireplace, a half bath, an expansive gym (with shower), and a bedroom with an en suite bathroom. Prime location - minutes to River Road, I-495, and Macarthur Blvd - easy access to DC and Northern Virginia. Reach Regan National Airport or Dulles International Airport in 30 minutes. Close to Potomac Village Center, Potomac Swim Club, the C&O Canal, TCP at Avenel, Congressional Country Club, and more! TOP-RATED MOCO SCHOOL DISTRICT.
Location
State MD
County Montgomery
Zoning R200
Rooms
Basement Fully Finished, Walkout Stairs
Main Level Bedrooms 1
Interior
Interior Features Breakfast Area, Built-Ins, Butlers Pantry, Ceiling Fan(s), Chair Railings, Crown Moldings, Elevator, Entry Level Bedroom, Family Room Off Kitchen, Floor Plan - Open, Formal/Separate Dining Room, Kitchen - Gourmet, Kitchen - Island, Pantry, Primary Bath(s), Recessed Lighting, Skylight(s), Soaking Tub, Upgraded Countertops, Wainscotting, Walk-in Closet(s), Wet/Dry Bar, Wine Storage, Wood Floors
Hot Water Natural Gas
Heating Forced Air
Cooling Central A/C, Ceiling Fan(s), Zoned
Fireplaces Number 3
Fireplaces Type Gas/Propane
Equipment Built-In Microwave, Dishwasher, Disposal, Dryer, Icemaker, Oven - Double, Oven - Wall, Oven/Range - Gas, Range Hood, Refrigerator, Six Burner Stove, Stainless Steel Appliances, Washer
Fireplace Y
Window Features Energy Efficient
Appliance Built-In Microwave, Dishwasher, Disposal, Dryer, Icemaker, Oven - Double, Oven - Wall, Oven/Range - Gas, Range Hood, Refrigerator, Six Burner Stove, Stainless Steel Appliances, Washer
Heat Source Natural Gas
Laundry Upper Floor
Exterior
Parking Features Garage - Front Entry, Garage - Side Entry
Garage Spaces 4.0
Water Access N
Roof Type Architectural Shingle
Accessibility None
Attached Garage 4
Total Parking Spaces 4
Garage Y
Building
Story 4
Sewer Public Sewer
Water Public
Architectural Style Craftsman
Level or Stories 4
Additional Building Above Grade, Below Grade
New Construction N
Schools
Elementary Schools Potomac
Middle Schools Herbert Hoover
High Schools Winston Churchill
School District Montgomery County Public Schools
Others
Senior Community No
Tax ID 161000865268
Ownership Fee Simple
SqFt Source Assessor
Special Listing Condition Standard
Read Less Info
Want to know what your home might be worth? Contact us for a FREE valuation!

Our team is ready to help you sell your home for the highest possible price ASAP

Bought with James M Coley • Long & Foster Real Estate, Inc.



