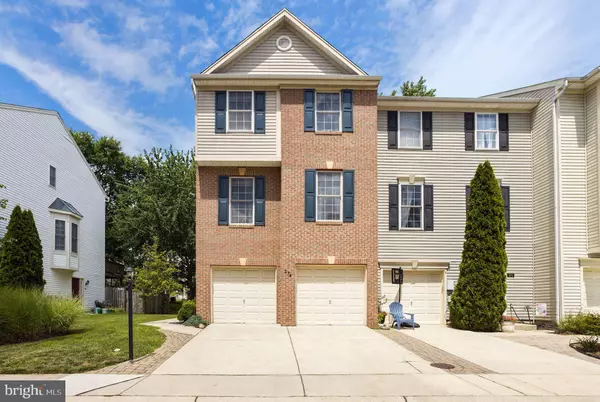For more information regarding the value of a property, please contact us for a free consultation.
Key Details
Sold Price $380,000
Property Type Condo
Sub Type Condo/Co-op
Listing Status Sold
Purchase Type For Sale
Square Footage 2,090 sqft
Price per Sqft $181
Subdivision River Oaks
MLS Listing ID MDAA441584
Sold Date 09/18/20
Style Traditional
Bedrooms 3
Full Baths 2
Half Baths 1
Condo Fees $137/mo
HOA Y/N N
Abv Grd Liv Area 2,090
Originating Board BRIGHT
Year Built 2003
Annual Tax Amount $3,839
Tax Year 2019
Property Description
Ideally located in desirable River Oaks, this end-unit townhome plus 2-car garage residence on a cul-de-sac offers abundant natural light through ample windows, hardwood flooring throughout the main level, and high and vaulted ceilings throughout. The main level features open-concept living with accommodating living and dining spaces, a powder room, and a well-appointed kitchen offering granite countertops, stainless steel appliances, an island with oversized countertop, gas range, and breakfast room with adjacent glass sliders to a dining deck.Upstairs, there are three bedrooms with carpet flooring and two full baths. The primary suite offers vaulted ceilings, two walk-in closets and a luxurious bath with soaking tub, separate shower, dual vanities and a skylight. The laundry is conveniently located on the upper level. The first level has a bright and spacious media/play room and sliding glass doors to a covered patio. River Oaks is a verdant community with sidewalks and a tot lot located within close proximity of all that Edgewater and Annapolis have to offer.
Location
State MD
County Anne Arundel
Zoning RESIDENTIAL
Rooms
Other Rooms Living Room, Dining Room, Bedroom 2, Bedroom 3, Kitchen, Bedroom 1, Media Room, Half Bath
Interior
Interior Features Breakfast Area, Carpet, Ceiling Fan(s), Floor Plan - Open, Kitchen - Eat-In, Kitchen - Island, Recessed Lighting, Skylight(s), Soaking Tub, Sprinkler System, Stall Shower, Upgraded Countertops, Walk-in Closet(s), Wood Floors
Hot Water Natural Gas
Heating Forced Air
Cooling Central A/C
Flooring Hardwood, Carpet
Equipment Built-In Microwave, Dishwasher, Disposal, Dryer, Icemaker, Oven/Range - Gas, Refrigerator, Stainless Steel Appliances, Washer, Water Heater
Fireplace N
Window Features Bay/Bow
Appliance Built-In Microwave, Dishwasher, Disposal, Dryer, Icemaker, Oven/Range - Gas, Refrigerator, Stainless Steel Appliances, Washer, Water Heater
Heat Source Natural Gas
Laundry Upper Floor
Exterior
Exterior Feature Patio(s), Deck(s)
Parking Features Garage - Front Entry, Garage Door Opener, Inside Access
Garage Spaces 4.0
Amenities Available Tot Lots/Playground
Water Access N
View Trees/Woods
Accessibility None
Porch Patio(s), Deck(s)
Attached Garage 2
Total Parking Spaces 4
Garage Y
Building
Lot Description Backs to Trees
Story 3
Sewer Public Sewer
Water Public
Architectural Style Traditional
Level or Stories 3
Additional Building Above Grade, Below Grade
Structure Type High,Vaulted Ceilings
New Construction N
Schools
School District Anne Arundel County Public Schools
Others
HOA Fee Include Insurance,Management,Snow Removal,Trash,Reserve Funds
Senior Community No
Tax ID 020169690217334
Ownership Condominium
Acceptable Financing Cash, Conventional, FHA, VA
Listing Terms Cash, Conventional, FHA, VA
Financing Cash,Conventional,FHA,VA
Special Listing Condition Standard
Read Less Info
Want to know what your home might be worth? Contact us for a FREE valuation!

Our team is ready to help you sell your home for the highest possible price ASAP

Bought with Heather Giovingo • Academy Realty Inc.



