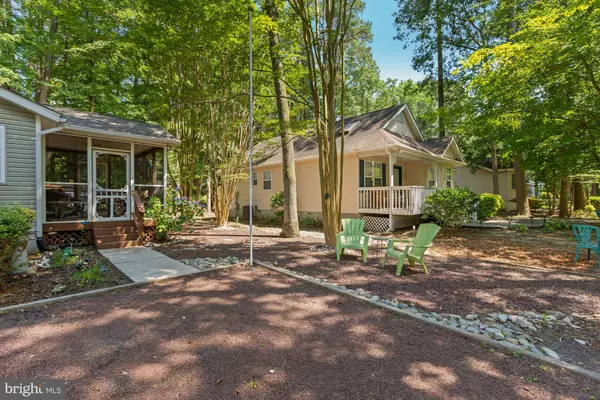For more information regarding the value of a property, please contact us for a free consultation.
Key Details
Sold Price $309,000
Property Type Single Family Home
Sub Type Detached
Listing Status Sold
Purchase Type For Sale
Square Footage 1,236 sqft
Price per Sqft $250
Subdivision Ocean Pines - Pinehurst
MLS Listing ID MDWO2000450
Sold Date 09/29/21
Style Coastal,Ranch/Rambler
Bedrooms 3
Full Baths 2
HOA Fees $82/mo
HOA Y/N Y
Abv Grd Liv Area 1,236
Originating Board BRIGHT
Year Built 1992
Annual Tax Amount $1,618
Tax Year 2021
Lot Size 9,750 Sqft
Acres 0.22
Lot Dimensions 0.00 x 0.00
Property Description
Back on market August 9th!
Nestled amongst mature trees, this one-owner 3 bedroom 2 full bath home is ready to become your next beach getaway or primary residence. Offering many opportunities for enjoying nature and the outdoors from both front and side decks and a screened porch. A spacious living room welcomes you in with delicate streams of daylight and high vaulted ceilings. Wood burning fireplace makes this the perfect place to enjoy evenings after a day in the sun or curl up with a good book. Eat-in kitchen features a multitude of storage and counter space. Dining room off kitchen provides access to the screened porch. Primary bedroom is accompanied by a full bath. Though lovingly cared for and never rented, the seller is offering a 1 year home warranty with appliance and HVAC coverage.
About the Community: Ocean Pines community has something to offer for every lifestyle and makes entertaining guests a breeze. Golfing, fishing, boating, swimming, exercising and more will be at your fingertips!
Don't miss out on this special cottage in the woods!
Location
State MD
County Worcester
Area Worcester Ocean Pines
Zoning R-2
Rooms
Other Rooms Living Room, Dining Room, Primary Bedroom, Bedroom 2, Bedroom 3, Kitchen
Main Level Bedrooms 3
Interior
Interior Features Attic, Breakfast Area, Carpet, Ceiling Fan(s), Combination Kitchen/Dining, Dining Area, Entry Level Bedroom, Family Room Off Kitchen, Floor Plan - Open, Kitchen - Eat-In, Kitchen - Island, Primary Bath(s), Wood Floors
Hot Water Electric
Heating Heat Pump(s)
Cooling Ceiling Fan(s), Central A/C
Flooring Carpet, Hardwood
Fireplaces Number 1
Fireplaces Type Mantel(s), Wood
Equipment Dishwasher, Freezer, Icemaker, Microwave, Oven - Self Cleaning, Oven - Single, Oven/Range - Electric, Refrigerator, Water Heater
Fireplace Y
Window Features Insulated,Screens,Transom,Vinyl Clad
Appliance Dishwasher, Freezer, Icemaker, Microwave, Oven - Self Cleaning, Oven - Single, Oven/Range - Electric, Refrigerator, Water Heater
Heat Source Electric
Exterior
Exterior Feature Deck(s), Porch(es), Roof, Screened
Garage Spaces 4.0
Amenities Available Basketball Courts, Beach Club, Common Grounds, Community Center, Recreational Center, Swimming Pool, Tennis Courts, Tot Lots/Playground
Water Access N
View Garden/Lawn, Trees/Woods
Roof Type Shingle
Accessibility Other
Porch Deck(s), Porch(es), Roof, Screened
Total Parking Spaces 4
Garage N
Building
Lot Description Backs to Trees, Rear Yard, Trees/Wooded
Story 1
Sewer Public Sewer
Water Public
Architectural Style Coastal, Ranch/Rambler
Level or Stories 1
Additional Building Above Grade, Below Grade
Structure Type 9'+ Ceilings,High,Vaulted Ceilings
New Construction N
Schools
Elementary Schools Showell
Middle Schools Stephen Decatur
High Schools Stephen Decatur
School District Worcester County Public Schools
Others
HOA Fee Include Snow Removal
Senior Community No
Tax ID 03-045188
Ownership Fee Simple
SqFt Source Assessor
Security Features Main Entrance Lock,Smoke Detector
Special Listing Condition Standard
Read Less Info
Want to know what your home might be worth? Contact us for a FREE valuation!

Our team is ready to help you sell your home for the highest possible price ASAP

Bought with Harry David Hammond • Northrop Realty



