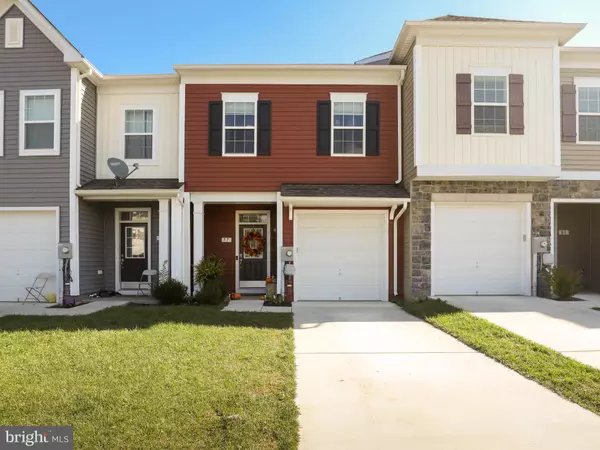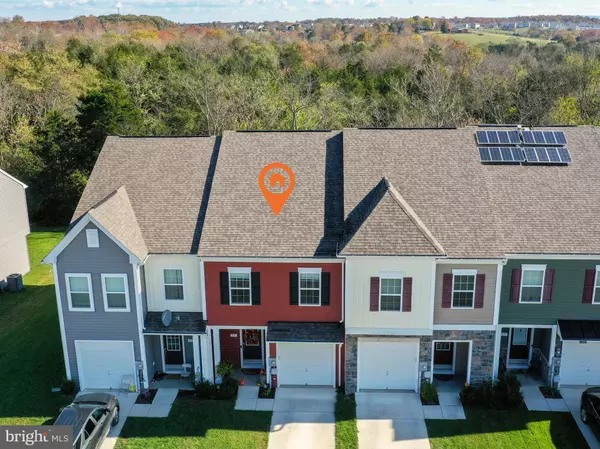For more information regarding the value of a property, please contact us for a free consultation.
Key Details
Sold Price $252,500
Property Type Townhouse
Sub Type Interior Row/Townhouse
Listing Status Sold
Purchase Type For Sale
Square Footage 1,720 sqft
Price per Sqft $146
Subdivision Mccauley Crossing
MLS Listing ID WVBE2011762
Sold Date 09/23/22
Style Side-by-Side
Bedrooms 3
Full Baths 2
Half Baths 1
HOA Fees $25/ann
HOA Y/N Y
Abv Grd Liv Area 1,720
Originating Board BRIGHT
Year Built 2018
Annual Tax Amount $1,183
Tax Year 2021
Property Description
Welcome to 77 Darien Drive! This 3 Bedroom, 2.5 Bath Open and Refreshing Townhome in Bunker Hill is a must see! As you walk into the Main Level you'll be greeted with beautiful LVP Flooring and 9 Ft. Ceilings throughout. The open Kitchen features Granite Countertops, an abundance of Countertop/Cabinet space, Stainless Steel Appliances, and a Kitchen Island. The open Kitchen flows right into your Living Room area, giving a nice open concept. The Main Level also features a 1/2 Bath and 1 car Garage. Upstairs you'll find your Primary Suite with a Walk-In Closet, Tray Ceilings, and Primary Bath. The Primary Bath has Double Sinks and a walk-in Tiled Shower. Down the Hall you'll find Two additional Bedrooms, along with another Full Bath and Laundry Room. Step Outside and into the fully Fenced Backyard, which has an attached Storage Shed, and Concrete Patio. The Backyard backs to trees, creating a private space for those evenings spent on the Patio.
McCauley Crossing is just minutes from I81 & Rt. 11, and less than an hour from Northern VA.
Why wait for a new build when you can make this young and adorable townhome yours today!
*Photos are from end of November 2021. Only thing that has been changed is porch decor and layout of living room furniture*
Location
State WV
County Berkeley
Zoning 101
Rooms
Other Rooms Living Room, Primary Bedroom, Bedroom 2, Bedroom 3, Kitchen, Foyer, Laundry, Bathroom 1, Bathroom 2, Primary Bathroom
Interior
Interior Features Attic, Carpet, Ceiling Fan(s), Combination Dining/Living, Floor Plan - Open, Kitchen - Island, Pantry, Primary Bath(s), Recessed Lighting, Tub Shower, Upgraded Countertops, Walk-in Closet(s), Other
Hot Water Electric
Heating Heat Pump(s)
Cooling Central A/C
Flooring Luxury Vinyl Plank, Carpet, Laminated
Equipment Built-In Microwave, Dishwasher, Disposal, Oven/Range - Electric, Refrigerator, Stainless Steel Appliances, Washer/Dryer Hookups Only, Water Heater
Furnishings No
Fireplace N
Window Features Double Hung,Double Pane
Appliance Built-In Microwave, Dishwasher, Disposal, Oven/Range - Electric, Refrigerator, Stainless Steel Appliances, Washer/Dryer Hookups Only, Water Heater
Heat Source Electric
Laundry Hookup, Upper Floor
Exterior
Exterior Feature Patio(s), Porch(es)
Parking Features Built In, Garage - Front Entry, Inside Access
Garage Spaces 2.0
Fence Fully, Wood
Utilities Available Cable TV Available, Phone Available, Under Ground
Water Access N
Roof Type Architectural Shingle
Street Surface Paved
Accessibility None
Porch Patio(s), Porch(es)
Road Frontage Road Maintenance Agreement
Attached Garage 1
Total Parking Spaces 2
Garage Y
Building
Lot Description Backs to Trees
Story 2
Foundation Slab
Sewer Public Sewer
Water Public
Architectural Style Side-by-Side
Level or Stories 2
Additional Building Above Grade, Below Grade
Structure Type Dry Wall,9'+ Ceilings,Tray Ceilings
New Construction N
Schools
Elementary Schools Bunker Hill
Middle Schools Musselman
High Schools Musselman
School District Berkeley County Schools
Others
HOA Fee Include Snow Removal,Road Maintenance,Common Area Maintenance
Senior Community No
Tax ID 07 10N016200000000
Ownership Fee Simple
SqFt Source Assessor
Security Features Smoke Detector
Acceptable Financing Cash, Conventional, FHA, USDA, VA, VHDA, Other
Horse Property N
Listing Terms Cash, Conventional, FHA, USDA, VA, VHDA, Other
Financing Cash,Conventional,FHA,USDA,VA,VHDA,Other
Special Listing Condition Standard
Read Less Info
Want to know what your home might be worth? Contact us for a FREE valuation!

Our team is ready to help you sell your home for the highest possible price ASAP

Bought with Anna Brewster • Long & Foster Real Estate, Inc.



