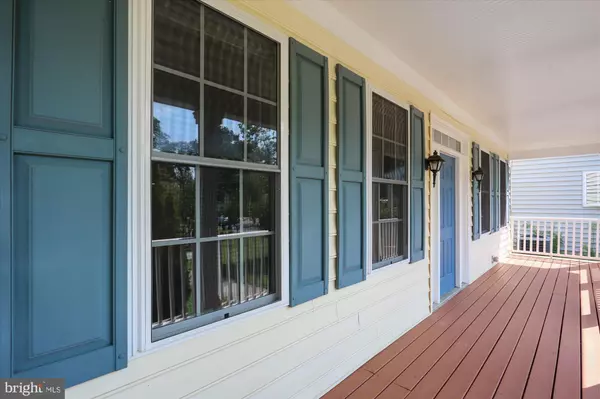For more information regarding the value of a property, please contact us for a free consultation.
Key Details
Sold Price $610,000
Property Type Single Family Home
Sub Type Detached
Listing Status Sold
Purchase Type For Sale
Square Footage 2,048 sqft
Price per Sqft $297
Subdivision Pt Rockville Twn Res 3
MLS Listing ID MDMC721484
Sold Date 09/21/20
Style Colonial
Bedrooms 3
Full Baths 2
Half Baths 1
HOA Y/N N
Abv Grd Liv Area 2,048
Originating Board BRIGHT
Year Built 2007
Annual Tax Amount $7,127
Tax Year 2019
Lot Size 6,035 Sqft
Acres 0.14
Property Description
Ideally situated between Rockville Town Center and Pike & Rose, this recently built 2007 3 Bedroom /2.5 Bath Colonial nestled in a desirable, close-in urban neighborhood, minutes from Rockville Town Center and Metro is perfect oasis for today's at-home lifestyle with amenities, parks, and recreation and commuter routes right at your fingertips! Features & Amenities > 3 Bedrooms, 2 Full Baths, 1 Half Bath > Inviting hardwood Foyer > Sun-filled Living Room with gas fireplace, hardwood floor, updated lighting and expansive walls-of-windows opens to the Dining Room with French doors to the Deck and easy to maintain rear yard > Dining Room with hardwood floor and designer lighting features sun-filled vista views of the rear and side yards beyond; Dining Room opens to the Gourmet Kitchen > Beautiful Gourmet Kitchen with table space Breakfast Nook features cherry cabinets, stainless steel appliances with gas cooking and beautiful granite counter with a peninsula, perfect flow and openness for entertaining to the Dining and Living Rooms > Sun filled Office with hardwood floor and double French doors affords vista views with windows all around and plenty of space to use for an office or schooling in today's at-home lifestyle > Main level guest Powder Room off Living Room with hardwood floor and pedestal sink > Owner's Bedroom with updated en suite ceramic Bath features plush carpeting, walk-in closet, sun-filled windows. En suite ceramic Garden Bath with double sink vanity, separate lavatory, walk-in ceramic shower and separate tub; en suite Linen Closet > 2 additional large Bedrooms feature spacious closets and newly carpeted floors > Updated ceramic Hall Tub Bath boasts double-sink vanity with separate door to tub and lavatory > Expansive unfinished walkout Lower Level is ready for you to build your dream Media/Fitness/Guest or Family Rooms with French door walkout to the rear yard > Rough-in for Bath on lower level > Laundry Room with full-sized washer and dryer, and workshop area with additional Storage; perfect for projects and shelving
Location
State MD
County Montgomery
Zoning R60
Rooms
Other Rooms Living Room, Dining Room, Primary Bedroom, Bedroom 2, Bedroom 3, Kitchen, Foyer, Laundry, Office, Bathroom 2, Primary Bathroom, Half Bath
Basement Full, Unfinished, Sump Pump, Walkout Stairs, Rough Bath Plumb, Space For Rooms, Connecting Stairway
Interior
Interior Features Floor Plan - Open, Kitchen - Gourmet, Kitchen - Table Space, Breakfast Area, Pantry, Primary Bath(s), Walk-in Closet(s), Window Treatments, Wood Floors
Hot Water Natural Gas
Heating Forced Air
Cooling Central A/C
Flooring Hardwood, Ceramic Tile, Carpet
Fireplaces Number 1
Fireplaces Type Gas/Propane, Mantel(s), Fireplace - Glass Doors
Equipment Oven/Range - Gas, Refrigerator, Icemaker, Dishwasher, Disposal, Stainless Steel Appliances, Washer, Dryer
Fireplace Y
Window Features Energy Efficient,Double Hung,Double Pane
Appliance Oven/Range - Gas, Refrigerator, Icemaker, Dishwasher, Disposal, Stainless Steel Appliances, Washer, Dryer
Heat Source Natural Gas
Laundry Lower Floor
Exterior
Exterior Feature Porch(es), Deck(s)
Garage Spaces 2.0
Water Access N
Roof Type Architectural Shingle
Accessibility Other
Porch Porch(es), Deck(s)
Total Parking Spaces 2
Garage N
Building
Lot Description Backs to Trees, Landscaping, Premium, Corner
Story 3
Sewer Public Sewer, Grinder Pump
Water Public
Architectural Style Colonial
Level or Stories 3
Additional Building Above Grade
Structure Type 9'+ Ceilings,High,Dry Wall
New Construction N
Schools
Elementary Schools Twinbrook
Middle Schools Julius West
High Schools Richard Montgomery
School District Montgomery County Public Schools
Others
Senior Community No
Tax ID 160400152898
Ownership Fee Simple
SqFt Source Assessor
Special Listing Condition Standard
Read Less Info
Want to know what your home might be worth? Contact us for a FREE valuation!

Our team is ready to help you sell your home for the highest possible price ASAP

Bought with Nathan B Dart • RE/MAX Realty Services



