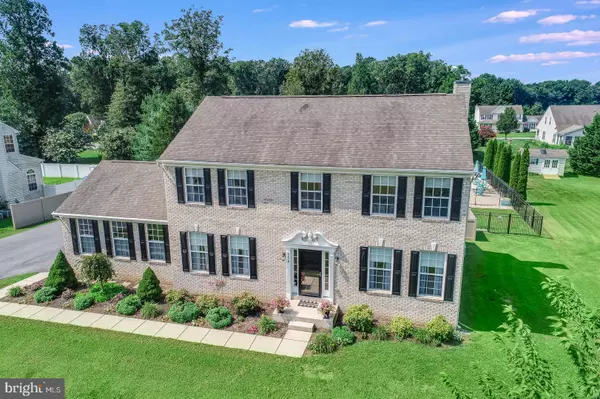For more information regarding the value of a property, please contact us for a free consultation.
Key Details
Sold Price $365,000
Property Type Single Family Home
Sub Type Detached
Listing Status Sold
Purchase Type For Sale
Square Footage 2,380 sqft
Price per Sqft $153
Subdivision Otter Run
MLS Listing ID DEKT241466
Sold Date 10/14/20
Style Contemporary
Bedrooms 4
Full Baths 2
Half Baths 1
HOA Y/N N
Abv Grd Liv Area 2,380
Originating Board BRIGHT
Year Built 2006
Annual Tax Amount $1,483
Tax Year 2020
Lot Size 0.507 Acres
Acres 0.51
Lot Dimensions 116.94 x 188.82
Property Description
Welcome to this One Owner Meticulously Maintained Home on just over a Half an Acre with your own Private In Ground Pool!! This Custom Built Home was extended from the original plans with a 6 ft X 2ft Family Room Extension, 2ft Kitchen Extension, 2ft Extension on each side of the home with an additional 2ft Rear Extension!! Featuring 4 Bedrooms, 2.5 Bathrooms (Owners Suite with Vaulted Ceilings!), Gourmet Kitchen with Stainless Steel Appliances, Double Ovens, and Cooktop on Center Island, with Extended Countertops providing Bar Seating Separating the Kitchen from the Morning Room, Along with the Super Spacious Family Room with Gorgeous Focal Point Fireplace! Complete with a Finished Walk Out Basement! The Laundry Room is HUGE with lots of space for keeping Sports Equipment and Uniforms Cleaned and Sanitized!! The First Floor and Master Suite have New Luxury Vinyl Plank Flooring , while the Stairs, Hall, and Remaining Upstairs Bedrooms have Brand New Carpet! Homeowner had the Driveway extended for Extra Parking and Maneuvering the Side Entry Garage with Ease!! The Back Yard is Fully Fenced Providing Extra Privacy for Enjoying The Gorgeous In Ground Pool (with new liner!!) The Patio was extended and Covered providing more space for Entertaining and Enjoying your own Private Backyard Oasis! This Home is just a couple miles from Route 1, within 15 minutes of Dover Air Force Base and 30 minutes too the Beaches and Shopping!! Home Owner is providing a 1 Year American Home Shield Warranty for extra peace of mind!! This one will be gone before you know it!! Schedule your appointment TODAY!!!!
Location
State DE
County Kent
Area Lake Forest (30804)
Zoning AC
Rooms
Basement Full, Walkout Stairs, Partially Finished
Interior
Interior Features Breakfast Area, Carpet, Ceiling Fan(s), Dining Area, Family Room Off Kitchen, Kitchen - Island, Primary Bath(s), Pantry, Recessed Lighting, Soaking Tub, Stall Shower, Tub Shower, Walk-in Closet(s), Window Treatments
Hot Water Electric
Heating Forced Air
Cooling Central A/C
Flooring Vinyl, Carpet
Fireplaces Number 1
Fireplaces Type Gas/Propane
Equipment Built-In Microwave, Cooktop, Dishwasher, Dryer, Oven - Double, Oven - Wall, Stainless Steel Appliances, Washer, Water Heater
Fireplace Y
Appliance Built-In Microwave, Cooktop, Dishwasher, Dryer, Oven - Double, Oven - Wall, Stainless Steel Appliances, Washer, Water Heater
Heat Source Natural Gas
Laundry Main Floor
Exterior
Exterior Feature Porch(es), Patio(s)
Parking Features Garage - Side Entry, Garage Door Opener, Inside Access
Garage Spaces 10.0
Fence Fully
Pool In Ground
Water Access N
Roof Type Architectural Shingle
Accessibility None
Porch Porch(es), Patio(s)
Attached Garage 2
Total Parking Spaces 10
Garage Y
Building
Story 2
Sewer Gravity Sept Fld
Water Public
Architectural Style Contemporary
Level or Stories 2
Additional Building Above Grade, Below Grade
New Construction N
Schools
School District Lake Forest
Others
Senior Community No
Tax ID SM-00-13002-03-2200-000
Ownership Fee Simple
SqFt Source Assessor
Acceptable Financing Conventional, FHA, USDA, VA
Listing Terms Conventional, FHA, USDA, VA
Financing Conventional,FHA,USDA,VA
Special Listing Condition Standard
Read Less Info
Want to know what your home might be worth? Contact us for a FREE valuation!

Our team is ready to help you sell your home for the highest possible price ASAP

Bought with Dana F Hess • Keller Williams Realty



