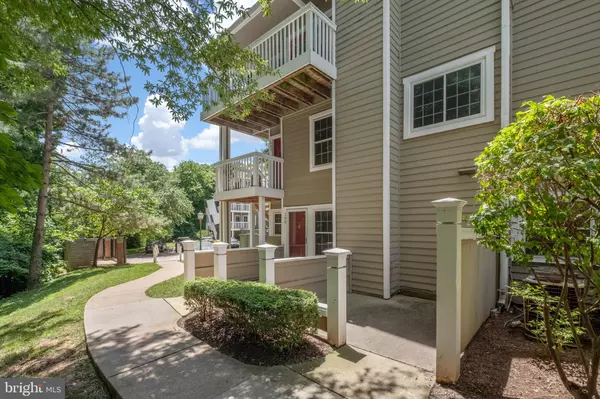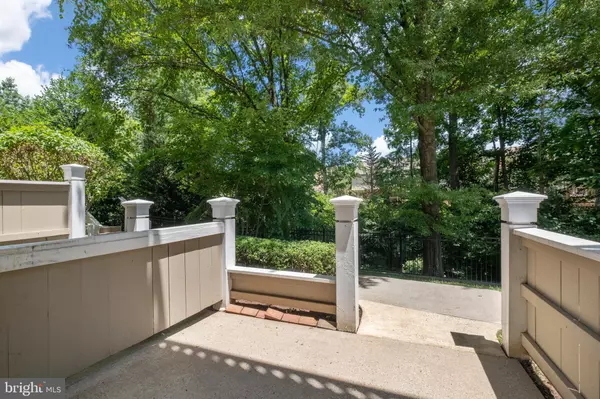For more information regarding the value of a property, please contact us for a free consultation.
Key Details
Sold Price $455,000
Property Type Condo
Sub Type Condo/Co-op
Listing Status Sold
Purchase Type For Sale
Square Footage 1,285 sqft
Price per Sqft $354
Subdivision Gables Of Tuckerman
MLS Listing ID MDMC2058840
Sold Date 08/04/22
Style Unit/Flat
Bedrooms 3
Full Baths 3
Condo Fees $534/mo
HOA Fees $34/mo
HOA Y/N Y
Abv Grd Liv Area 1,285
Originating Board BRIGHT
Year Built 1987
Annual Tax Amount $4,238
Tax Year 2021
Property Description
Welcome to this rarely available 3 bedroom, 3 full bath condo in the highly sought-after Gables of Tuckerman. Best location faces the woods, private & quiet. This bright and spacious unit provides 1,285 square feet over 2-levels. It features fresh paint, engineered hardwood floors on the main level and natural hardwood on the upper level and stairs, an updated kitchen & bathrooms, a cozy fireplace, recessed lighting, a private patio, multiple ceiling fans, and large windows letting in tons of natural light. The floor plan offers an open concept main-level living space. The renovated kitchen boasts a breakfast bar, granite countertops, stainless steel appliances, modern white cabinetry, under cabinet lighting, glass tile backsplash, and contemporary tile flooring. A bedroom, full bathroom, and large storage closet complete this level. Hardwood floors and recessed lighting continue to the upper level. The generous primary suite features a walk-in closet and en-suite bathroom boasting a modern granite vanity and contemporary tile. An additional bedroom, a full bathroom, and linen closet can be found on this level.
Community amenities include: Outdoor pool, fitness center, tennis, a clubhouse, and tot-lot. Adjacent to Timberlawn Park with soccer, basketball & walking paths. Amazing location - Walk to Grosvenor Metro - Minutes to I-495, I-270, Pike & Rose, Downtown Bethesda, NIH, and Walter Reed! Top-rated MOCO schools. Dont miss!!
Location
State MD
County Montgomery
Zoning PD9
Rooms
Main Level Bedrooms 1
Interior
Interior Features Breakfast Area, Ceiling Fan(s), Combination Dining/Living, Dining Area, Entry Level Bedroom, Floor Plan - Open, Kitchen - Gourmet, Primary Bath(s), Recessed Lighting, Stall Shower, Tub Shower, Walk-in Closet(s), Wood Floors
Hot Water Electric
Heating Forced Air
Cooling Central A/C
Fireplaces Number 1
Equipment Dishwasher, Disposal, Dryer, Microwave, Oven/Range - Electric, Refrigerator, Stainless Steel Appliances, Washer, Washer/Dryer Stacked
Fireplace Y
Appliance Dishwasher, Disposal, Dryer, Microwave, Oven/Range - Electric, Refrigerator, Stainless Steel Appliances, Washer, Washer/Dryer Stacked
Heat Source Electric
Exterior
Amenities Available Club House, Common Grounds, Exercise Room, Pool - Outdoor, Tennis Courts, Tot Lots/Playground
Water Access N
Accessibility None
Garage N
Building
Story 2
Unit Features Garden 1 - 4 Floors
Sewer Public Sewer
Water Public
Architectural Style Unit/Flat
Level or Stories 2
Additional Building Above Grade, Below Grade
New Construction N
Schools
Elementary Schools Kensington Parkwood
Middle Schools North Bethesda
High Schools Walter Johnson
School District Montgomery County Public Schools
Others
Pets Allowed Y
HOA Fee Include Common Area Maintenance,Management,Pool(s),Recreation Facility,Sewer,Snow Removal,Trash,Water
Senior Community No
Tax ID 160402779111
Ownership Condominium
Special Listing Condition Standard
Pets Allowed Case by Case Basis
Read Less Info
Want to know what your home might be worth? Contact us for a FREE valuation!

Our team is ready to help you sell your home for the highest possible price ASAP

Bought with Fatemeh Minaie • Realty ONE Group Capital



