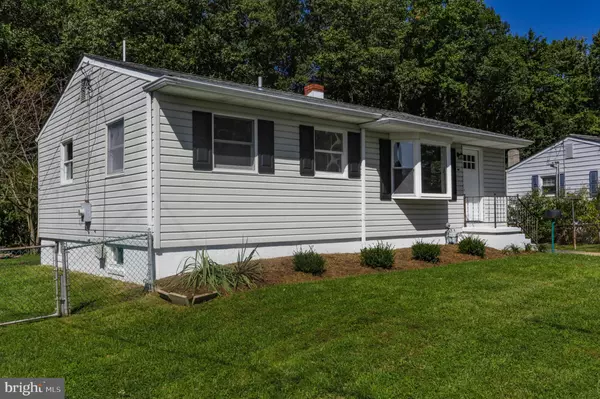For more information regarding the value of a property, please contact us for a free consultation.
Key Details
Sold Price $275,000
Property Type Single Family Home
Sub Type Detached
Listing Status Sold
Purchase Type For Sale
Square Footage 1,912 sqft
Price per Sqft $143
Subdivision Rambleton Acres
MLS Listing ID DENC509508
Sold Date 10/22/20
Style Ranch/Rambler
Bedrooms 4
Full Baths 2
HOA Y/N N
Abv Grd Liv Area 1,400
Originating Board BRIGHT
Year Built 1959
Annual Tax Amount $1,414
Tax Year 2020
Lot Size 9,148 Sqft
Acres 0.21
Lot Dimensions 60.00 x 132.70
Property Description
PACK YOUR BAGS and just MOVE IN. You will not find another property like this in the area!! Extremely unique property with a large lot that backs to open space located in the Rambleton Acres community. Enter the front door into the well lit and spacious living room that boasts hardwood floors throughout the entire first level. The open concept kitchen has been COMPLETELY redone with tasteful new features like granite counter tops, white shaker style cabinetry, stainless steel appliances, subway tile backsplash and a gas range. Down the hall you will find three well scaled bedrooms and large full bathroom with custom tile flooring and tub surround. As if the first floor does not offer enough space, the basement has been finished with an entertainment space, a fourth bedroom both with new carpet and recessed lighting. Within the fourth bedroom is another full bathroom. There is also an unfinished side of the basement that houses your laundry and utilities with room enough for additional storage. The large detached garage is perfect for more storage, your vehicle or the creative space you always wanted to have. There is no shortage of parking here at this property. Close to many of Delaware's finest amenities and major roads, please be sure to put this on your tour as your FIRST stop.
Location
State DE
County New Castle
Area New Castle/Red Lion/Del.City (30904)
Zoning NC6.5
Rooms
Basement Partial, Partially Finished
Main Level Bedrooms 3
Interior
Hot Water Natural Gas
Heating Forced Air
Cooling Central A/C
Fireplace N
Heat Source Natural Gas
Exterior
Parking Features Garage - Front Entry
Garage Spaces 3.0
Fence Chain Link
Water Access N
Accessibility None
Attached Garage 1
Total Parking Spaces 3
Garage Y
Building
Story 1
Sewer Public Sewer
Water Public
Architectural Style Ranch/Rambler
Level or Stories 1
Additional Building Above Grade, Below Grade
New Construction N
Schools
Elementary Schools Carrie Downie
Middle Schools George Read
High Schools William Penn
School District Colonial
Others
Senior Community No
Tax ID 10-029.20-200
Ownership Fee Simple
SqFt Source Assessor
Acceptable Financing Cash, Conventional, FHA, VA
Listing Terms Cash, Conventional, FHA, VA
Financing Cash,Conventional,FHA,VA
Special Listing Condition Standard
Read Less Info
Want to know what your home might be worth? Contact us for a FREE valuation!

Our team is ready to help you sell your home for the highest possible price ASAP

Bought with Carol Fahy • EXP Realty, LLC



