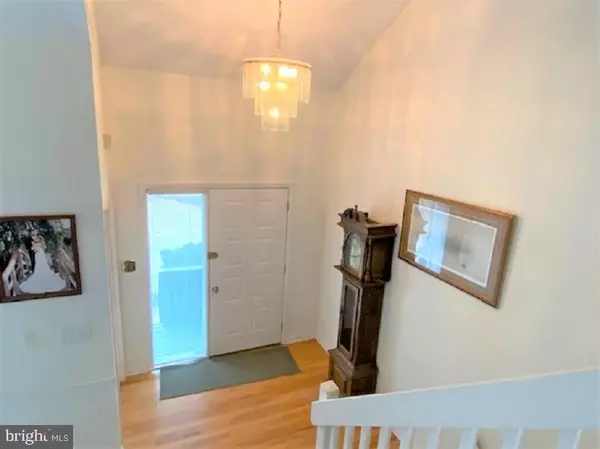For more information regarding the value of a property, please contact us for a free consultation.
Key Details
Sold Price $365,200
Property Type Single Family Home
Sub Type Detached
Listing Status Sold
Purchase Type For Sale
Square Footage 2,348 sqft
Price per Sqft $155
Subdivision Compass
MLS Listing ID PACT530058
Sold Date 06/30/21
Style Split Level,Raised Ranch/Rambler,Craftsman
Bedrooms 3
Full Baths 2
Half Baths 1
HOA Y/N N
Abv Grd Liv Area 2,348
Originating Board BRIGHT
Year Built 1990
Annual Tax Amount $6,583
Tax Year 2020
Lot Size 1.000 Acres
Acres 1.0
Lot Dimensions 0.00 x 0.00
Property Description
This custom spilt level home is surrounded by nature. If you are looking for a home with an updated kitchen, rooms with vaulted ceilings, a large 2-tiered deck with a lot privacy, you have found the perfect property. As you enter the home, you are greeted in high ceiling foyer. The right, is the living room that also has a vaulted ceiling. Moving up a few stairs, you enter the remodeled dining and kitchen area. This entertainer's kitchen has granite counter tops and an island with a down-draft cook top, seating and extra storage. The kitchen opens to the dining room. The hardwood floors are gorgeous! This level also has 3 large bedrooms. The primary bedroom has a walk-in closet and en-suite bathroom. There is also another full bathroom on this floor with a shower/tub combo. Going to the ground floor, you will find a large family room with bamboo flooring, a fireplace and several French Glass Doors with views of the backyard. This level has the laundry room, half bathroom, and a bonus room that can be used for additional sleeping, office or play room. You can also access the attached 2 car garage from here. Through another side door and a few steps down, is the cellar with a storage area and utility room. Newer Roof (3 years old), Smart Thermostat, and Smart Switches have been installed throughout the house. There is a built-in security system - that just needs to be activated. Outside, there is 1 acre of grass and trees and a newly paved driveway to park many cars. Welcome home!
Location
State PA
County Chester
Area West Caln Twp (10328)
Zoning RESIDENTIAL
Rooms
Other Rooms Living Room, Kitchen, Family Room, Foyer, Laundry, Utility Room, Bonus Room
Basement Daylight, Full, Walkout Level, Fully Finished
Interior
Interior Features Built-Ins, Combination Kitchen/Dining, Kitchen - Island, Stall Shower, Tub Shower, Upgraded Countertops, Walk-in Closet(s), Water Treat System, Primary Bath(s), Wood Floors
Hot Water Electric
Heating Forced Air
Cooling Central A/C
Fireplaces Number 1
Equipment Cooktop - Down Draft, Dishwasher, Dryer - Electric, Extra Refrigerator/Freezer, Oven - Wall, Refrigerator, Washer
Fireplace Y
Appliance Cooktop - Down Draft, Dishwasher, Dryer - Electric, Extra Refrigerator/Freezer, Oven - Wall, Refrigerator, Washer
Heat Source Oil
Exterior
Exterior Feature Deck(s)
Parking Features Garage - Side Entry
Garage Spaces 10.0
Water Access N
View Trees/Woods
Accessibility 2+ Access Exits
Porch Deck(s)
Total Parking Spaces 10
Garage Y
Building
Story 3
Sewer On Site Septic
Water Well
Architectural Style Split Level, Raised Ranch/Rambler, Craftsman
Level or Stories 3
Additional Building Above Grade, Below Grade
New Construction N
Schools
School District Coatesville Area
Others
Senior Community No
Tax ID 28-05 -0010.0400
Ownership Fee Simple
SqFt Source Assessor
Security Features Fire Detection System,Security System
Acceptable Financing Conventional, FHA, VA
Listing Terms Conventional, FHA, VA
Financing Conventional,FHA,VA
Special Listing Condition Standard
Read Less Info
Want to know what your home might be worth? Contact us for a FREE valuation!

Our team is ready to help you sell your home for the highest possible price ASAP

Bought with Charles Pennypacker • RE/MAX Professional Realty



