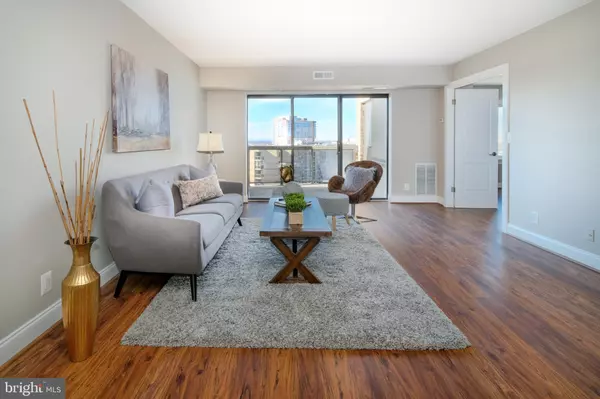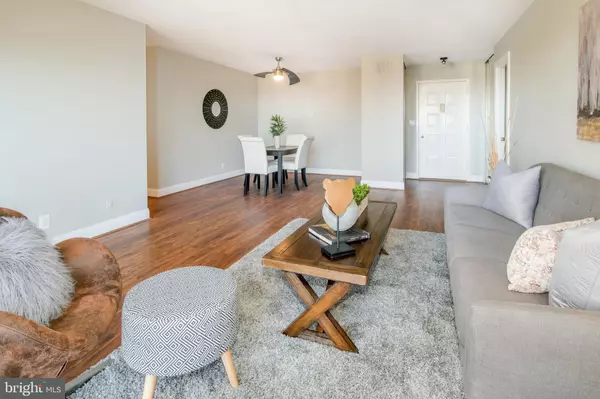For more information regarding the value of a property, please contact us for a free consultation.
Key Details
Sold Price $475,000
Property Type Condo
Sub Type Condo/Co-op
Listing Status Sold
Purchase Type For Sale
Square Footage 1,132 sqft
Price per Sqft $419
Subdivision Rotonda
MLS Listing ID VAFX1173954
Sold Date 04/15/21
Style Contemporary
Bedrooms 2
Full Baths 2
Condo Fees $700/mo
HOA Y/N N
Abv Grd Liv Area 1,132
Originating Board BRIGHT
Year Built 1978
Annual Tax Amount $4,227
Tax Year 2021
Property Description
FULLY RENOVATED modern 2BRs/2BTHs condo located in the heart of Tysons. This beautiful condo has it all - 10th floor breathtaking views of the city, fully remodeled kitchen with quartz countertops, marble backsplash, stainless appliances, and pantry. Beautiful primary bathroom with marble backsplash and two (2) Walk-in Closets. Open concept living - combined dining and living rooms makes it perfect for entertainment. Traveling to and from this gated community has never been easier community shuttle bus will pick you up at the building and drop you off at the Spring Hill Metro station or a variety of local stores for shopping. In addition, The Boro Center, with Whole Foods Market, Movie Theater, shops and restaurants located right across the street. And if that was not enough, The Rotonda has a number of Resort like amenities. 2016 renovated Community Center (Domes in the center of the community), 2019 renovated Outdoor Pool. Community Center offers Library, Kids Play area, Fitness Center, Yoga Room, Indoor Pool, Sauna, Game Room, Convenience store and more! Outdoor you will find Basketball & Volleyball Courts, Outdoor Pool, Walking Trails. Visit Building's website for the list of all services and amenities: http://www.rotonda.org/home.asp This is a prime location in the fast - growing Tysons Corner area. Distance to Tysons corner mall is aprx. 1 mile. Easy access to I-495. Distance to D.C. is aprx. 14 miles.
Location
State VA
County Fairfax
Zoning 230
Rooms
Other Rooms Living Room
Main Level Bedrooms 2
Interior
Interior Features Dining Area, Pantry
Hot Water Natural Gas
Heating Central
Cooling Central A/C
Heat Source Natural Gas
Exterior
Garage Spaces 2.0
Amenities Available Basketball Courts, Common Grounds, Community Center, Convenience Store, Elevator, Exercise Room, Extra Storage, Fitness Center, Game Room, Gated Community, Hot tub, Jog/Walk Path, Library, Meeting Room, Party Room, Picnic Area, Pool - Indoor, Pool - Outdoor, Putting Green, Sauna, Security, Tennis Courts, Tot Lots/Playground, Transportation Service
Water Access N
Accessibility Elevator
Total Parking Spaces 2
Garage N
Building
Story 1
Unit Features Hi-Rise 9+ Floors
Sewer Public Sewer
Water Public
Architectural Style Contemporary
Level or Stories 1
Additional Building Above Grade, Below Grade
New Construction N
Schools
Elementary Schools Spring Hill
Middle Schools Longfellow
High Schools Mclean
School District Fairfax County Public Schools
Others
HOA Fee Include Management,Common Area Maintenance,Water,Bus Service,Ext Bldg Maint,Insurance,Parking Fee,Pool(s),Recreation Facility,Reserve Funds,Road Maintenance,Sauna,Security Gate,Sewer,Snow Removal,Trash
Senior Community No
Tax ID 0293 17021011
Ownership Condominium
Special Listing Condition Standard
Read Less Info
Want to know what your home might be worth? Contact us for a FREE valuation!

Our team is ready to help you sell your home for the highest possible price ASAP

Bought with Michel Laudier • Weichert, REALTORS



