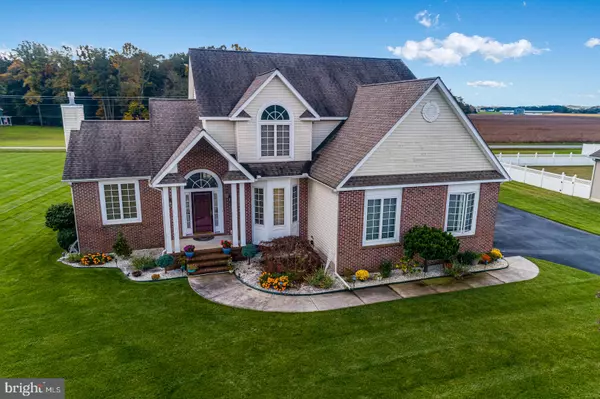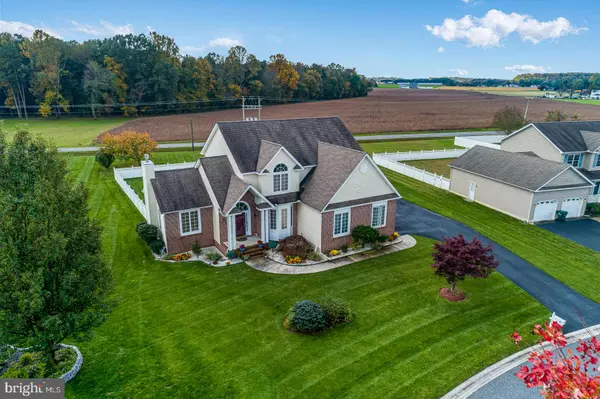For more information regarding the value of a property, please contact us for a free consultation.
Key Details
Sold Price $387,000
Property Type Single Family Home
Sub Type Detached
Listing Status Sold
Purchase Type For Sale
Square Footage 2,924 sqft
Price per Sqft $132
Subdivision Harrison Knoll
MLS Listing ID DEKT242810
Sold Date 12/23/20
Style Contemporary
Bedrooms 4
Full Baths 2
Half Baths 1
HOA Fees $16/ann
HOA Y/N Y
Abv Grd Liv Area 2,924
Originating Board BRIGHT
Year Built 2004
Annual Tax Amount $1,574
Tax Year 2020
Lot Size 0.471 Acres
Acres 0.47
Lot Dimensions 93.64 x 219.12
Property Description
Welcome to 98 Charlies Ct.! You will not be disappointed with this impeccably maintained home in this idyllic community. Walk up to the brick-front, covered portico and be wowed by the stunning landscaping. From the front entrance, observe the flowing hardwood floors and the massive great room with stone fireplace to keep you warm this winter. To the right, a lovely dining room with crown molding and chair rails. The kitchen, with separate Breakfast Room, has more than ample cabinet space, an island with cooktop, granite counters and plenty of room for stools at the peninsula counter. The sun room will delight you with plenty of light filtering in for you to relax by. Need an office or den for work or school? The first floor has one for your convenience! Up the hardwood staircase, you'll find the Owner's Suite with vaulted ceiling and a massive Owner's Bath with separate vanities, jetted tub, separate shower and a closet to die for! There are 3 generously sized bedrooms and a hall bath up here as well. In the basement, you'll find a rough-in for future bath should you ever decide to finish this space. Outside, there's a sprinkler system to keep your grass looking beautiful and a vinyl fence for privacy or pets. Don't miss this one!
Location
State DE
County Kent
Area Lake Forest (30804)
Zoning AR
Rooms
Other Rooms Dining Room, Primary Bedroom, Bedroom 2, Bedroom 3, Kitchen, Breakfast Room, Bedroom 1, Sun/Florida Room, Great Room, Mud Room, Office, Primary Bathroom
Basement Full, Sump Pump, Unfinished
Interior
Interior Features Ceiling Fan(s), Crown Moldings, Chair Railings, Floor Plan - Open, Kitchen - Island, Pantry, Sprinkler System, Walk-in Closet(s), Water Treat System, Wood Floors
Hot Water Natural Gas
Heating Forced Air
Cooling Central A/C
Fireplaces Number 1
Fireplaces Type Gas/Propane, Stone
Fireplace Y
Heat Source Natural Gas
Laundry Upper Floor
Exterior
Parking Features Garage - Side Entry, Garage Door Opener, Inside Access, Oversized
Garage Spaces 8.0
Fence Vinyl
Water Access N
Accessibility None
Attached Garage 2
Total Parking Spaces 8
Garage Y
Building
Lot Description Landscaping
Story 2
Sewer On Site Septic
Water Well
Architectural Style Contemporary
Level or Stories 2
Additional Building Above Grade, Below Grade
New Construction N
Schools
School District Lake Forest
Others
Senior Community No
Tax ID SM-00-12004-05-0600-000
Ownership Fee Simple
SqFt Source Assessor
Acceptable Financing Cash, Conventional, FHA, VA, USDA
Listing Terms Cash, Conventional, FHA, VA, USDA
Financing Cash,Conventional,FHA,VA,USDA
Special Listing Condition Standard
Read Less Info
Want to know what your home might be worth? Contact us for a FREE valuation!

Our team is ready to help you sell your home for the highest possible price ASAP

Bought with Michelle F Andrews • Bryan Realty Group



