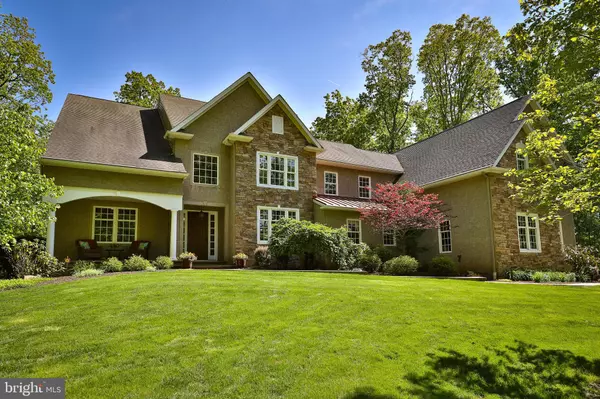For more information regarding the value of a property, please contact us for a free consultation.
Key Details
Sold Price $910,000
Property Type Single Family Home
Sub Type Detached
Listing Status Sold
Purchase Type For Sale
Square Footage 4,592 sqft
Price per Sqft $198
MLS Listing ID PABU528120
Sold Date 07/12/21
Style Colonial
Bedrooms 4
Full Baths 2
Half Baths 1
HOA Y/N N
Abv Grd Liv Area 4,592
Originating Board BRIGHT
Year Built 2003
Annual Tax Amount $14,015
Tax Year 2020
Lot Size 6.760 Acres
Acres 6.76
Lot Dimensions 0.00 x 0.00
Property Description
Every once in a while a property comes along that you just know, from the moment you drive up, that it's special. Welcome to 89 Irish Meetinghouse Road, a truly elegant 4-5 Bedroom 2.5 Bath Estate that has been beautifully updated and meticulously cared for by its current owners since it was custom built for them in 2003. Updated in recent years, it is set on 6.8 spectacular acres in extremely desirable Bedminster, a scenic & rural township situated in the central part of Upper Bucks County. Enter your property down a long private treelined drive where you'll come upon this beautiful getaway surrounded by natural woodlands, lush grass, and perennial gardens, offering complete and total privacy & tranquility. This warm and inviting home, featuring almost 4600'ft of living space w/ large rooms & tons of windows, was created in such a way as to allow you to truly savor the natural beauty of the land from every single room. The huge sun-drenched Foyer with custom open staircase (and catwalk above) allows for an open view of all the gorgeous rooms beyond - a feast for the eyes! It is flanked on one side by the spacious Study/Office with french doors and on the other, an elegant Dining Room with gas fireplace with slate hearth. There are many high end features to be found including oversized custom doors and windows with upgraded hardware, gorgeous solid hardwood flooring, exquisite trim and crown moldings, arched doorways and more. The custom Kitchen is truly special and features massive beadboard breakfast bar, tons of rich wood cabinetry, a separate butler's pantry area, granite counters and many other extra touches that make this space perfect for gourmet cooking as well as entertaining including the pretty sun soaked atrium style breakfast room which caps of the kitchen area. Move on into the spectacular 2-Story Family Room where a floor-to-ceiling stone fireplace takes center stage. Completing the first floor you'll find a lovely Living Room with built-in display shelves as well as fabulous sunroom overlooking the peaceful, attractive hardscaping and landscaping beyond. The second floor boasts four very spacious Bedrooms with great storage, one of which is the sophisticated Master Suite where you'll love the dramatic tray ceilings, massive walk in closet and the neutral ensuite Master Bath featuring double sinks, jetted tub and separate shower. But wait, there's more: an oversized gym/work out room is conveniently located inside your master suite! Lastly, the Basement is huge and clean with 10 ' ceilings: great for storage and ready for your own custom finishing: plumbing in place for easy bathroom addition, as well as a propane flue pipe in place for the easy addition of a wood-burning fireplace. There are so many details to love here including central vacuum system, water softener, dual water heater and HVAC, 400 amp service, 8 Car Private Parking (3 Car oversized Garage + 5 car private driveway parking), holiday light package, closet organizers, epoxied garage floors, gutter guards, stick frame floored attic and much more. This property is for those who crave privacy, ambiance and serenity and where “cookie cutter” just won't do, yet this sanctuary is conveniently located to shopping, dining and major cities: only 10 minutes from Doylestown, driving distance to NYC and Philadelphia and very close to the Delaware River, Peddler's Village, Nockamixon State Park, and so many things Bucks County has to offer.
Location
State PA
County Bucks
Area Bedminster Twp (10101)
Zoning R2
Rooms
Other Rooms Living Room, Dining Room, Family Room, Foyer, Sun/Florida Room, Exercise Room, Mud Room, Office, Half Bath
Basement Full, Rough Bath Plumb
Interior
Interior Features Attic, Breakfast Area, Built-Ins, Butlers Pantry, Ceiling Fan(s), Chair Railings, Crown Moldings, Family Room Off Kitchen, Formal/Separate Dining Room, Kitchen - Gourmet, Wood Floors, Window Treatments, WhirlPool/HotTub, Water Treat System, Walk-in Closet(s), Wainscotting, Recessed Lighting
Hot Water Electric
Heating Heat Pump - Gas BackUp
Cooling Central A/C
Flooring Hardwood, Carpet
Fireplaces Number 2
Fireplaces Type Stone, Wood, Gas/Propane
Fireplace Y
Window Features Low-E,Bay/Bow,Double Hung,Insulated
Heat Source Electric, Propane - Leased
Laundry Main Floor
Exterior
Exterior Feature Patio(s), Porch(es)
Parking Features Additional Storage Area, Inside Access, Oversized
Garage Spaces 8.0
Water Access N
View Panoramic, Trees/Woods
Accessibility None
Porch Patio(s), Porch(es)
Attached Garage 3
Total Parking Spaces 8
Garage Y
Building
Lot Description Backs to Trees, Front Yard, Landscaping, Premium, Private, Rear Yard, Rural, SideYard(s)
Story 2
Sewer On Site Septic, Private Sewer
Water Private, Well
Architectural Style Colonial
Level or Stories 2
Additional Building Above Grade, Below Grade
New Construction N
Schools
School District Pennridge
Others
Senior Community No
Tax ID 01-011-078-001
Ownership Fee Simple
SqFt Source Assessor
Special Listing Condition Standard
Read Less Info
Want to know what your home might be worth? Contact us for a FREE valuation!

Our team is ready to help you sell your home for the highest possible price ASAP

Bought with Sharon Spadaccini • BHHS Fox & Roach-New Hope



