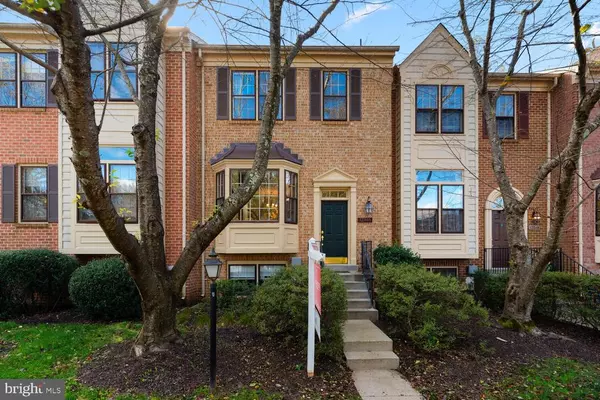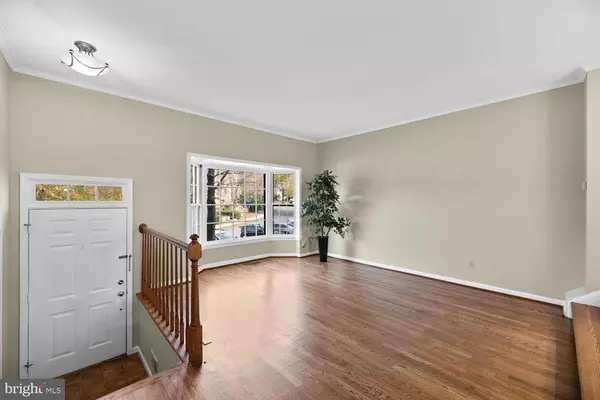For more information regarding the value of a property, please contact us for a free consultation.
Key Details
Sold Price $470,000
Property Type Townhouse
Sub Type Interior Row/Townhouse
Listing Status Sold
Purchase Type For Sale
Square Footage 2,268 sqft
Price per Sqft $207
Subdivision Potomac Grove
MLS Listing ID MDMC731932
Sold Date 01/11/21
Style Colonial
Bedrooms 4
Full Baths 3
Half Baths 1
HOA Fees $99/mo
HOA Y/N Y
Abv Grd Liv Area 2,268
Originating Board BRIGHT
Year Built 1989
Annual Tax Amount $4,638
Tax Year 2020
Lot Size 1,591 Sqft
Acres 0.04
Property Description
Welcome to your new to be home 4-bed, 3.5-bath townhouse in Potomac Grove this lovely house backs to a beautiful wooded area. Featuring hardwood floors throughout the main level and crown molding. Kitchen has an eating area and sliding doors to access to the rear deck which the existing post have been replaced and add 3 more for extra support (Nov 2020). The upstairs owner's suite has vaulted ceiling, walk-in closet and back to the wooded area; the bath has separate shower and tub. The other two upstairs bedrooms are spacious and share the hallway full bath. The lower level has access to the patio through a sliding doors. It has a wood-burning fireplace a wet bar, the fourth bedroom and extra full bath. The laundry room is located in the lower level and also you will find an small unfinished area for extra storage. Assigned parking space and plenty of guest parking available. Access to 270 and 28. If you are a vivid reader, Quince Orchard library is close by. Also the house is in just minutes to Kentlands, (Arts Barn, The Mansion, the lake for nice walks as well to restaurants, Whole Foods & Giant groceries store and much more). Driving distance to downtown Crown and about 17 driving minutes to Shady Grove Red Line Metro station, ICC . Wired for cable and internet network.
Location
State MD
County Montgomery
Zoning R200
Rooms
Basement Connecting Stairway, Full, Walkout Level
Interior
Interior Features Combination Kitchen/Dining, Crown Moldings, Formal/Separate Dining Room, Soaking Tub, Stall Shower, Walk-in Closet(s), Wet/Dry Bar, Wood Floors
Hot Water Electric
Heating Forced Air
Cooling Central A/C
Fireplaces Number 1
Fireplace Y
Heat Source Electric
Laundry Basement
Exterior
Amenities Available Tot Lots/Playground
Water Access N
View Trees/Woods
Accessibility Level Entry - Main
Garage N
Building
Story 3
Sewer Public Sewer
Water Public
Architectural Style Colonial
Level or Stories 3
Additional Building Above Grade, Below Grade
New Construction N
Schools
School District Montgomery County Public Schools
Others
HOA Fee Include Snow Removal,Trash,Lawn Care Front,Common Area Maintenance
Senior Community No
Tax ID 160602739092
Ownership Fee Simple
SqFt Source Assessor
Acceptable Financing Cash, Conventional, FHA, VA, USDA
Listing Terms Cash, Conventional, FHA, VA, USDA
Financing Cash,Conventional,FHA,VA,USDA
Special Listing Condition Standard
Read Less Info
Want to know what your home might be worth? Contact us for a FREE valuation!

Our team is ready to help you sell your home for the highest possible price ASAP

Bought with Matthew P Wyble • CENTURY 21 New Millennium



