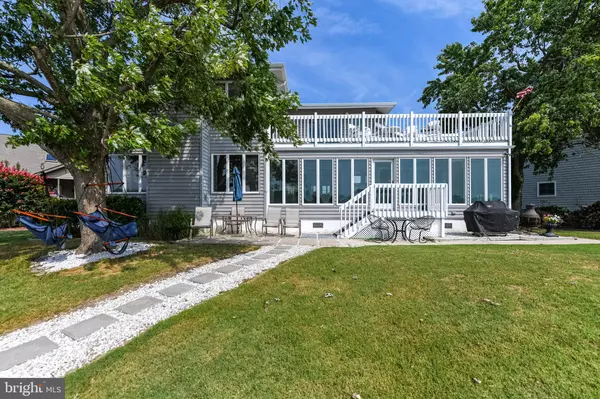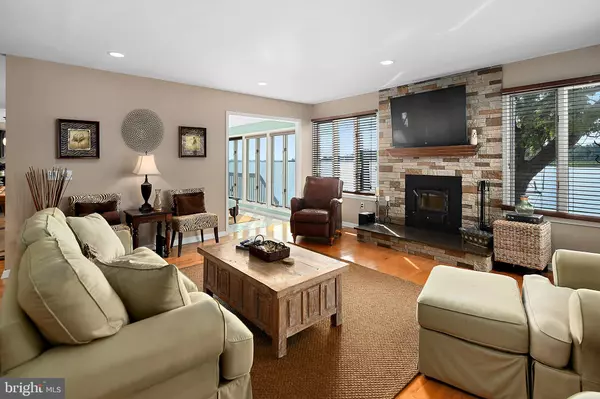For more information regarding the value of a property, please contact us for a free consultation.
Key Details
Sold Price $625,000
Property Type Single Family Home
Sub Type Detached
Listing Status Sold
Purchase Type For Sale
Square Footage 2,809 sqft
Price per Sqft $222
Subdivision Ocean Pines - Wood Duck Isle I
MLS Listing ID MDWO100017
Sold Date 05/26/20
Style Contemporary
Bedrooms 4
Full Baths 3
HOA Fees $120/ann
HOA Y/N Y
Abv Grd Liv Area 2,809
Originating Board BRIGHT
Year Built 1984
Annual Tax Amount $5,192
Tax Year 2018
Lot Size 0.372 Acres
Acres 0.37
Lot Dimensions 0.00 x 0.00
Property Description
This view will take your breath away! Start your day laying in bed and waking to the sunrise peeking over the Ocean City skyline. Breakfast is perfect, whether you are enjoying your coffee on the second level deck just off of the master suite, on the Sun Porch, or out back with unobstructed views of Ocean City. Home includes granite counter tops, gas range and remodeled kitchen. Step out back and onto your boat for a day of crabbing, fishing or enjoying one of the many waterfront restaurants. Quiet cul-de-sac location with minimal traffic in the community of Ocean Pines - with golf, pools, golf club, yacht club, community center, marina, parks, tennis and racquetball. This 2,809 sq ft home has 4 bedrooms and 3 full bathrooms and the spare bedroom also has a great Ocean City water view. Features include a wood stove on the wall that faces the water, Rinnai hot water heater and concrete bulk head. Please be sure to watch the video attached. https://www.dropbox.com/sh/ku4e5xfc1mqtsbe/AABkeyiIN_fCZhJ0s1WgNm_ga?dl=0 This is the waterfront dream you've been waiting for! And after all....YOU DESERVE IT!!
Location
State MD
County Worcester
Area Worcester Ocean Pines
Zoning R-3
Rooms
Main Level Bedrooms 4
Interior
Interior Features Ceiling Fan(s), Wood Floors, Primary Bedroom - Bay Front, Primary Bath(s), Recessed Lighting, Upgraded Countertops
Hot Water Natural Gas, Tankless
Heating Heat Pump(s)
Cooling Central A/C
Flooring Carpet, Ceramic Tile, Hardwood
Fireplaces Number 1
Fireplaces Type Gas/Propane
Equipment Disposal, Dishwasher, Microwave, Dryer, Washer, Refrigerator, Oven/Range - Gas
Furnishings No
Fireplace Y
Appliance Disposal, Dishwasher, Microwave, Dryer, Washer, Refrigerator, Oven/Range - Gas
Heat Source Electric
Exterior
Exterior Feature Deck(s), Balcony
Parking Features Garage - Front Entry, Inside Access, Garage Door Opener
Garage Spaces 2.0
Amenities Available Baseball Field, Basketball Courts, Beach Club, Bike Trail, Common Grounds, Community Center, Golf Course, Golf Course Membership Available, Jog/Walk Path, Lake, Marina/Marina Club, Meeting Room, Non-Lake Recreational Area, Picnic Area, Pier/Dock, Pool - Indoor, Pool - Outdoor, Pool Mem Avail, Putting Green, Racquet Ball, Recreational Center, Tennis Courts, Swimming Pool, Volleyball Courts, Tot Lots/Playground, Water/Lake Privileges
Water Access Y
View Creek/Stream
Roof Type Asphalt
Accessibility None
Porch Deck(s), Balcony
Attached Garage 2
Total Parking Spaces 2
Garage Y
Building
Lot Description Bulkheaded, Cleared, Cul-de-sac
Story 2
Foundation Crawl Space
Sewer Public Sewer
Water Public
Architectural Style Contemporary
Level or Stories 2
Additional Building Above Grade, Below Grade
New Construction N
Schools
Elementary Schools Showell
Middle Schools Stephen Decatur
High Schools Stephen Decatur
School District Worcester County Public Schools
Others
HOA Fee Include Management,Common Area Maintenance,Pier/Dock Maintenance,Recreation Facility,Road Maintenance,Snow Removal
Senior Community No
Tax ID 03-096653
Ownership Fee Simple
SqFt Source Estimated
Acceptable Financing Cash, Conventional, USDA
Horse Property N
Listing Terms Cash, Conventional, USDA
Financing Cash,Conventional,USDA
Special Listing Condition Standard
Read Less Info
Want to know what your home might be worth? Contact us for a FREE valuation!

Our team is ready to help you sell your home for the highest possible price ASAP

Bought with Cindy Poremski • Berkshire Hathaway HomeServices PenFed Realty - OP



