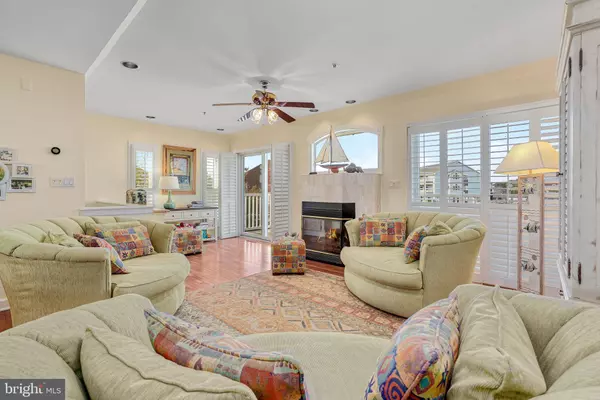For more information regarding the value of a property, please contact us for a free consultation.
Key Details
Sold Price $540,000
Property Type Townhouse
Sub Type End of Row/Townhouse
Listing Status Sold
Purchase Type For Sale
Square Footage 1,904 sqft
Price per Sqft $283
Subdivision None Available
MLS Listing ID MDWO117902
Sold Date 12/03/20
Style Contemporary
Bedrooms 2
Full Baths 3
Half Baths 1
HOA Y/N N
Abv Grd Liv Area 1,904
Originating Board BRIGHT
Year Built 1995
Annual Tax Amount $6,162
Tax Year 2020
Lot Dimensions 0.00 x 0.00
Property Description
This beautiful end of row town home is located on a bayside canal on a quiet residential street in uptown Ocean City and features two large bedrooms plus a huge second living/sleeping area on the ground floor. Enjoy views of the bay, Ocean City, and more from the multiple balconies. Your multi-level deck and hardscaped outside living area opens to the bayside canal with THREE boat slips, one with boat lift. Walk directly from the dock and a day on the water to the second living/sleeping area on the ground floor complete with second full kitchen, a spacious tiled walk in shower and bathroom, and a large second living room with sleep sofa. The main living level features a full kitchen, dining area, living area with dedicated balcony and gas fireplace. The third level features two bedrooms and two full bathrooms. The canal front primary bedroom has a gas fireplace and the primary bathroom features a whirlpool tub and skylight. This town home has been loved and well cared for. Sold furnished and ready for immediate move in. New tankless gas water heater. Make this your new home at the beach or a weekend getaway. Never rented but excellent rental potential. Two car garage plus two car parking lot parking. Best of all: NO CONDO FEES! This town home is fee simple with no condo association or condo fees. One year home warranty included at no cost to the buyer. Flood insurance $830 a year. Hazard insurance $1240 a year. This is a wonderfully unique property with multiple boat slips and great views. Come see it before it's gone!
Location
State MD
County Worcester
Area Bayside Waterfront (84)
Zoning R-2
Direction South
Interior
Interior Features 2nd Kitchen, Attic, Breakfast Area, Carpet, Ceiling Fan(s), Dining Area, Family Room Off Kitchen, Floor Plan - Traditional, Pantry, Primary Bedroom - Bay Front, Window Treatments, Wood Floors, WhirlPool/HotTub, Skylight(s)
Hot Water Instant Hot Water, Tankless, Natural Gas
Heating Heat Pump(s)
Cooling Central A/C, Heat Pump(s)
Flooring Hardwood, Wood, Partially Carpeted, Ceramic Tile
Fireplaces Number 2
Fireplaces Type Gas/Propane
Equipment Built-In Microwave, Dishwasher, Dryer, Extra Refrigerator/Freezer, Instant Hot Water, Microwave, Oven/Range - Electric, Washer, Water Heater, Water Heater - Tankless
Furnishings Yes
Fireplace Y
Appliance Built-In Microwave, Dishwasher, Dryer, Extra Refrigerator/Freezer, Instant Hot Water, Microwave, Oven/Range - Electric, Washer, Water Heater, Water Heater - Tankless
Heat Source Electric
Laundry Dryer In Unit, Has Laundry, Washer In Unit
Exterior
Exterior Feature Balconies- Multiple, Patio(s)
Parking Features Garage - Front Entry, Garage Door Opener, Inside Access
Garage Spaces 4.0
Utilities Available Cable TV Available, Electric Available, Natural Gas Available, Phone Available, Sewer Available, Water Available
Waterfront Description Private Dock Site
Water Access Y
Water Access Desc Fishing Allowed,Private Access
View Bay, Canal, City
Street Surface Access - On Grade,Black Top,Paved
Accessibility None
Porch Balconies- Multiple, Patio(s)
Road Frontage City/County
Attached Garage 2
Total Parking Spaces 4
Garage Y
Building
Lot Description Bulkheaded, Cleared, Landscaping, Road Frontage
Story 3
Foundation Block
Sewer Public Sewer
Water Public
Architectural Style Contemporary
Level or Stories 3
Additional Building Above Grade, Below Grade
Structure Type Dry Wall
New Construction N
Schools
Elementary Schools Ocean City
Middle Schools Stephen Decatur
High Schools Stephen Decatur
School District Worcester County Public Schools
Others
Pets Allowed Y
Senior Community No
Tax ID 10-358701
Ownership Fee Simple
SqFt Source Assessor
Security Features Carbon Monoxide Detector(s),Sprinkler System - Indoor
Acceptable Financing Cash, Conventional, USDA, VA, FHA
Horse Property N
Listing Terms Cash, Conventional, USDA, VA, FHA
Financing Cash,Conventional,USDA,VA,FHA
Special Listing Condition Standard
Pets Allowed No Pet Restrictions
Read Less Info
Want to know what your home might be worth? Contact us for a FREE valuation!

Our team is ready to help you sell your home for the highest possible price ASAP

Bought with Tammy Petrone • The Parker Group



