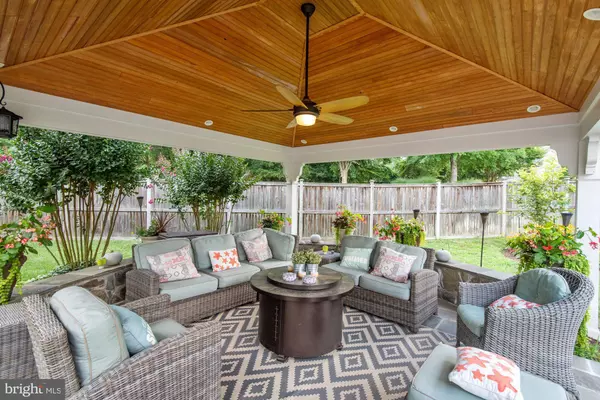For more information regarding the value of a property, please contact us for a free consultation.
Key Details
Sold Price $1,495,000
Property Type Single Family Home
Sub Type Detached
Listing Status Sold
Purchase Type For Sale
Square Footage 6,006 sqft
Price per Sqft $248
Subdivision Glen Meadows
MLS Listing ID MDMC717084
Sold Date 08/31/20
Style Colonial
Bedrooms 5
Full Baths 4
Half Baths 1
HOA Fees $85/ann
HOA Y/N Y
Abv Grd Liv Area 4,406
Originating Board BRIGHT
Year Built 2000
Annual Tax Amount $15,947
Tax Year 2019
Lot Size 0.434 Acres
Acres 0.43
Property Description
Links to Drone VIDEO, 3D MODEL and the PROPERTY WEBSITE are available under Virtual Tour link. Absolutely gorgeous inside and out!!! A magnificent, nearly .5 acre, professionally landscaped lot with a captivating swimming pool, flagstone patios and an inviting gazebo, provides a stunning backdrop for this sensational home built by Mitchel and Best. The expansive, open concept floor plan offers more than 6,500 sf with five bedrooms and four-and-a-half baths, high ceilings, oversized windows and gorgeous hardwood floors throughout. Every room is flooded with wonderful natural light and filled with beautiful architectural details. Ideal for entertaining, the layout flows effortlessly, from the impressive two-story Foyer flanked by the formal Living and Dining Rooms, to a custom designed, updated in 2009, chef's kitchen boasting a large center island with a wine rack and a breakfast bar, to the adjacent two-story Family Room featuring double-height wall of windows and a gas fireplace. Two sets of French doors seamlessly connect indoor spaces with the gorgeous garden and the outdoor entertaining areas equipped with a built-in grill, making living and entertaining a breeze. Upstairs, three Bedrooms are joined by an expansive Owner's retreat with a tray ceiling, a large dressing room, and a spa-like Master Bathroom with a frameless shower, soaking tub, and double vanities. Downstairs, the refurbished Lower Level is a hub of activity, featuring a large TV, games and workout areas. Additional highlights include: a Morning Room surrounded by walls of windows and offering spectacular views of the backyard, main level Den/Office, main level mud room with front-loaded washer and dryer, two pantries, plantation shutters, built-in sound system, three-car side loaded garage, and the irrigation system. Highly sought-after school cluster. Conveniently located just minutes to nearby shopping and dining, multitude of cultural attractions and major commuting routs, this graceful haven offers beauty, comfort and tranquility in equal measure. Welcome Home!
Location
State MD
County Montgomery
Zoning RE1
Rooms
Basement Connecting Stairway, Full, Fully Finished, Windows, Heated, Interior Access, Shelving
Interior
Interior Features Attic, Breakfast Area, Chair Railings, Crown Moldings, Family Room Off Kitchen, Floor Plan - Open, Formal/Separate Dining Room, Kitchen - Gourmet, Primary Bath(s), Recessed Lighting, Soaking Tub, Sprinkler System, Additional Stairway, Ceiling Fan(s), Kitchen - Island, Stall Shower, Upgraded Countertops, Walk-in Closet(s), Window Treatments, Wood Floors, Built-Ins, Dining Area, Double/Dual Staircase, Intercom, Kitchen - Table Space, Pantry, Tub Shower, Wainscotting
Hot Water Natural Gas
Cooling Central A/C
Flooring Hardwood
Fireplaces Number 1
Fireplaces Type Mantel(s), Gas/Propane
Equipment Built-In Microwave, Cooktop, Dishwasher, Disposal, Dryer - Front Loading, Exhaust Fan, Microwave, Oven - Double, Refrigerator, Washer - Front Loading, Oven - Self Cleaning, Range Hood, Six Burner Stove, Water Heater, Freezer, Stainless Steel Appliances
Furnishings No
Fireplace Y
Window Features Double Hung,Double Pane,Insulated,Screens,Transom
Appliance Built-In Microwave, Cooktop, Dishwasher, Disposal, Dryer - Front Loading, Exhaust Fan, Microwave, Oven - Double, Refrigerator, Washer - Front Loading, Oven - Self Cleaning, Range Hood, Six Burner Stove, Water Heater, Freezer, Stainless Steel Appliances
Heat Source Natural Gas
Laundry Main Floor
Exterior
Exterior Feature Patio(s)
Parking Features Garage - Side Entry, Garage Door Opener
Garage Spaces 3.0
Fence Rear
Pool In Ground
Utilities Available Under Ground
Water Access N
View Garden/Lawn
Accessibility None
Porch Patio(s)
Attached Garage 3
Total Parking Spaces 3
Garage Y
Building
Lot Description Landscaping, Premium, Rear Yard
Story 3
Sewer Public Sewer
Water Public
Architectural Style Colonial
Level or Stories 3
Additional Building Above Grade, Below Grade
Structure Type 9'+ Ceilings
New Construction N
Schools
Elementary Schools Wayside
Middle Schools Herbert Hoover
High Schools Winston Churchill
School District Montgomery County Public Schools
Others
HOA Fee Include Reserve Funds,Trash,Common Area Maintenance
Senior Community No
Tax ID 161003262618
Ownership Fee Simple
SqFt Source Assessor
Security Features Carbon Monoxide Detector(s),Smoke Detector,Sprinkler System - Indoor,Intercom,Exterior Cameras,Electric Alarm
Acceptable Financing Cash, Conventional, Negotiable
Horse Property N
Listing Terms Cash, Conventional, Negotiable
Financing Cash,Conventional,Negotiable
Special Listing Condition Standard
Read Less Info
Want to know what your home might be worth? Contact us for a FREE valuation!

Our team is ready to help you sell your home for the highest possible price ASAP

Bought with Antonia Ketabchi • Redfin Corp



