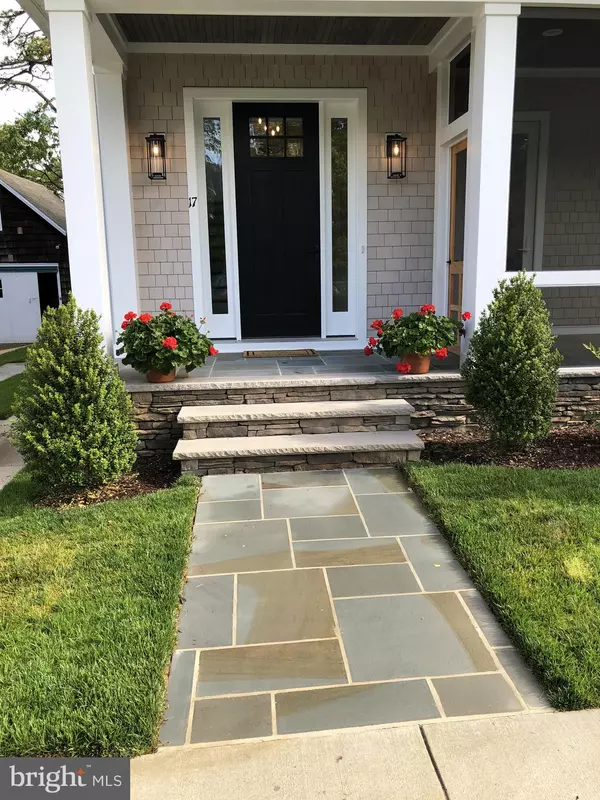For more information regarding the value of a property, please contact us for a free consultation.
Key Details
Sold Price $2,500,000
Property Type Single Family Home
Sub Type Detached
Listing Status Sold
Purchase Type For Sale
Square Footage 3,375 sqft
Price per Sqft $740
Subdivision South Rehoboth
MLS Listing ID DESU130506
Sold Date 08/03/20
Style Coastal,Contemporary
Bedrooms 5
Full Baths 5
Half Baths 1
HOA Y/N N
Abv Grd Liv Area 2,975
Originating Board BRIGHT
Year Built 2020
Annual Tax Amount $2,133
Tax Year 2018
Lot Size 4,996 Sqft
Acres 0.11
Lot Dimensions 50x100
Property Description
Visit this home virtually: http://www.vht.com/434020055/IDXS - READY FOR IMMEDIATE OCCUPANCY Ocean block, Brand new, top of the line, 5 bedroom 51/2 bath home located at 17 Stockley Street in Rehoboth Beach. Enjoy the sound of the waves and the cool ocean breeze from this much sought-after sidewalk lined neighborhood of South Rehoboth. The open floor plan features a spacious family room with a coffered ceiling, fireplace, front screen porch, first floor master suite, four second floor bedrooms all with private baths, second floor deck, extensive trim work, gourmet kitchen with large entertaining island, Koch cabinetry throughout, Wolf commercial range, Sub Zero (paneled front) Refrigerator, built it drawer style microwave, dining area with wet bar, icemaker and beverage refrigerator, custom built closets, finished basement rec room with inside and outside access, basement storage room, Cedar shake pre-stained siding, wide plank hardwood floors, custom tiled showers, Anderson tilt wash windows and exterior doors, solid 8 interior doors, sunroom and so much more. The quiet ocean block location is just a short walk to the beach, boardwalk, shops, and restaurants of downtown Rehoboth Beach.
Location
State DE
County Sussex
Area Lewes Rehoboth Hundred (31009)
Zoning TOWN CODES
Direction South
Rooms
Basement Full, Heated, Interior Access, Outside Entrance, Unfinished
Main Level Bedrooms 1
Interior
Interior Features Bar, Built-Ins, Chair Railings, Crown Moldings, Entry Level Bedroom, Family Room Off Kitchen, Floor Plan - Open, Kitchen - Gourmet, Recessed Lighting, Stall Shower, Upgraded Countertops, Wainscotting
Hot Water Tankless
Cooling Central A/C
Flooring Carpet, Ceramic Tile, Hardwood
Fireplaces Number 1
Fireplaces Type Gas/Propane
Equipment Energy Efficient Appliances
Fireplace Y
Appliance Energy Efficient Appliances
Heat Source Electric, Propane - Leased
Laundry Main Floor
Exterior
Exterior Feature Deck(s), Porch(es), Balcony, Screened
Garage Spaces 4.0
Fence Fully
Utilities Available Cable TV
Water Access N
View Ocean, Street
Roof Type Architectural Shingle
Street Surface Black Top,Paved
Accessibility None
Porch Deck(s), Porch(es), Balcony, Screened
Road Frontage City/County, State
Total Parking Spaces 4
Garage N
Building
Lot Description Landscaping, Level, No Thru Street, Premium, Rear Yard, Road Frontage
Story 2
Foundation Concrete Perimeter
Sewer Public Sewer
Water Public
Architectural Style Coastal, Contemporary
Level or Stories 2
Additional Building Above Grade, Below Grade
Structure Type Cathedral Ceilings,9'+ Ceilings,Beamed Ceilings,Vaulted Ceilings
New Construction Y
Schools
Elementary Schools Rehoboth
Middle Schools Beacon
High Schools Cape Henlopen
School District Cape Henlopen
Others
Senior Community No
Tax ID 334-20.06-14.00
Ownership Fee Simple
SqFt Source Estimated
Acceptable Financing Cash, Conventional
Horse Property N
Listing Terms Cash, Conventional
Financing Cash,Conventional
Special Listing Condition Standard
Read Less Info
Want to know what your home might be worth? Contact us for a FREE valuation!

Our team is ready to help you sell your home for the highest possible price ASAP

Bought with Lee Ann Wilkinson • Berkshire Hathaway HomeServices PenFed Realty



