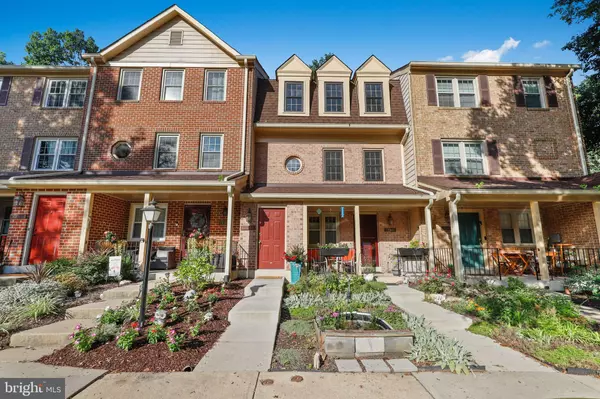For more information regarding the value of a property, please contact us for a free consultation.
Key Details
Sold Price $322,600
Property Type Condo
Sub Type Condo/Co-op
Listing Status Sold
Purchase Type For Sale
Square Footage 1,179 sqft
Price per Sqft $273
Subdivision Potomac Grove
MLS Listing ID MDMC2065228
Sold Date 09/20/22
Style Colonial
Bedrooms 3
Full Baths 1
Half Baths 1
Condo Fees $233/mo
HOA Fees $115/mo
HOA Y/N Y
Abv Grd Liv Area 1,179
Originating Board BRIGHT
Year Built 1989
Annual Tax Amount $2,798
Tax Year 2021
Property Description
*OFFER DEADLINE IS MONDAY, 08/29 @ 6:00 PM. PLEASE SUBMIT ALL OFFERS BY DEADLINE* Welcome home to this gorgeous, brick-front, 2 (upper) level piggyback condo/townhome with 3 BRs and 1.5 BAs, on a quiet cul-de-sac in the Potomac Grove community. While the foyer features ceramic tile floor, the stairway is fully carpeted up to the main level. Enjoy the updated kitchen with espresso cabinets granite counters, stainless appliances and ceramic tile floor. The sellers have also installed BRAND NEW wood-look high grade vinyl plank flooring in the main level hall outside the updated powder room, as well as throughout the combination living/dining area, with granite topped breakfast bar & passthrough window to the kitchen. The upper level features 3 bedrooms with wall-to-wall carpet and a full updated bath. HVAC 2017/HWH 2017/Roof 2018/Washer-Dryer 2022. Minutes to shopping, restaurants and public bus and close to I270, Quince Orchard H.S., Kentlands and Crown/Rio.
Location
State MD
County Montgomery
Zoning R200
Interior
Hot Water Electric
Heating Heat Pump(s)
Cooling Central A/C
Flooring Laminated, Ceramic Tile, Carpet
Fireplace N
Heat Source Electric
Exterior
Garage Spaces 2.0
Parking On Site 2
Amenities Available Common Grounds
Water Access N
View Scenic Vista
Roof Type Shingle
Street Surface Paved
Accessibility None
Total Parking Spaces 2
Garage N
Building
Story 2
Foundation Other
Sewer Public Sewer
Water Public
Architectural Style Colonial
Level or Stories 2
Additional Building Above Grade
Structure Type Dry Wall
New Construction N
Schools
Elementary Schools Jones Lane
Middle Schools Ridgeview
High Schools Quince Orchard
School District Montgomery County Public Schools
Others
Pets Allowed Y
HOA Fee Include Common Area Maintenance,Lawn Maintenance,Trash,Sewer,Water
Senior Community No
Tax ID 160602851467
Ownership Condominium
Security Features Smoke Detector
Acceptable Financing Cash, Conventional, FHA, VA
Horse Property N
Listing Terms Cash, Conventional, FHA, VA
Financing Cash,Conventional,FHA,VA
Special Listing Condition Standard
Pets Allowed Dogs OK, Cats OK
Read Less Info
Want to know what your home might be worth? Contact us for a FREE valuation!

Our team is ready to help you sell your home for the highest possible price ASAP

Bought with Trupti Mistry • Long & Foster Real Estate, Inc.



