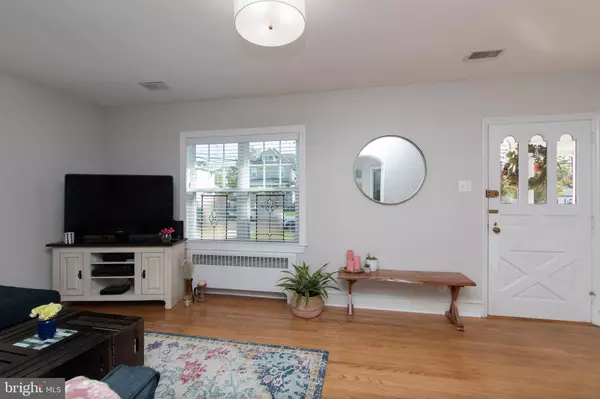For more information regarding the value of a property, please contact us for a free consultation.
Key Details
Sold Price $253,000
Property Type Single Family Home
Sub Type Detached
Listing Status Sold
Purchase Type For Sale
Square Footage 1,512 sqft
Price per Sqft $167
Subdivision None Available
MLS Listing ID NJCD404660
Sold Date 11/19/20
Style Cape Cod
Bedrooms 3
Full Baths 2
HOA Y/N N
Abv Grd Liv Area 1,512
Originating Board BRIGHT
Year Built 1940
Annual Tax Amount $8,259
Tax Year 2020
Lot Size 7,000 Sqft
Acres 0.16
Lot Dimensions 50.00 x 140.00
Property Description
Feel the warmth as you enter this charming 3 bedroom/2 full bath cape with a detached garage and full basement. Beautiful refinished hardwood floors welcome you into the spacious and bright living room and continue throughout the first floor. Arched doorways from the living room lead to the cheery dining room to the left which is right off of the kitchen and to the bedrooms. Enjoy the exquisitely remodeled kitchen with white Shaker solid wood cabinets, quartz countertops, tile backsplash, farmhouse sink with disposal, recessed lights, stainless steel appliances, gas cooking, new hardwood floors and pantry closet. You could not ask for more! Two generous bedrooms and a full tiled bath with new vanity complete the first floor. Be prepared to be wowed upstairs when you see the huge master suite with refinished wood floors, recessed lighting, large walk in closet, and great master bath with ceramic tile flooring, double vanity and 5 foot shower stall. The entire home has been freshly painted inside and out and all windows have been updated to new vinyl windows with 2inch blinds throughout. The full basement and detached garage allow plenty of room for storage. The covered patio alongside of the garage is a great spot for enjoying the yard. With all these improvements and conveniently located with easy access to highways and bridges to Pa , Del and NY, this home is a true gem not to be missed!
Location
State NJ
County Camden
Area Barrington Boro (20403)
Zoning RESID
Rooms
Other Rooms Living Room, Dining Room, Primary Bedroom, Bedroom 2, Kitchen, Bedroom 1
Basement Full
Main Level Bedrooms 2
Interior
Hot Water Oil
Heating Hot Water
Cooling Central A/C
Heat Source Oil
Exterior
Parking Features Garage - Front Entry
Garage Spaces 1.0
Water Access N
Accessibility None
Total Parking Spaces 1
Garage Y
Building
Story 1.5
Sewer Public Sewer
Water Public
Architectural Style Cape Cod
Level or Stories 1.5
Additional Building Above Grade, Below Grade
New Construction N
Schools
School District Haddon Heights Schools
Others
Senior Community No
Tax ID 03-00038-00011
Ownership Fee Simple
SqFt Source Assessor
Special Listing Condition Standard
Read Less Info
Want to know what your home might be worth? Contact us for a FREE valuation!

Our team is ready to help you sell your home for the highest possible price ASAP

Bought with Maureen E Schmidt • Weichert Realtors-Cherry Hill



