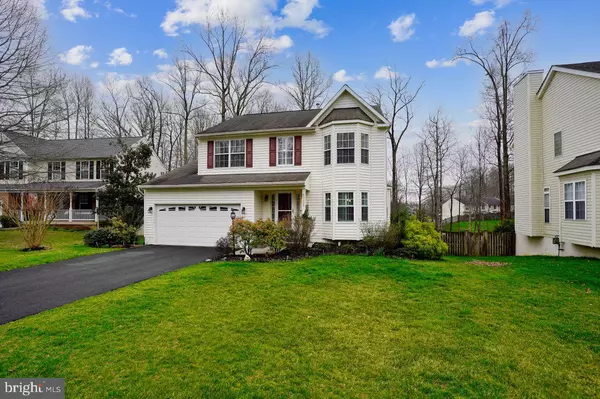For more information regarding the value of a property, please contact us for a free consultation.
Key Details
Sold Price $685,000
Property Type Single Family Home
Sub Type Detached
Listing Status Sold
Purchase Type For Sale
Square Footage 3,144 sqft
Price per Sqft $217
Subdivision Ridgefield Crossing
MLS Listing ID VAPW2021686
Sold Date 04/25/22
Style Colonial
Bedrooms 4
Full Baths 3
Half Baths 1
HOA Fees $75/qua
HOA Y/N Y
Abv Grd Liv Area 2,144
Originating Board BRIGHT
Year Built 1996
Annual Tax Amount $5,485
Tax Year 2021
Lot Size 0.339 Acres
Acres 0.34
Property Description
This beautiful 3-level colonial is highlighted by the custom wet bar on the lower level with granite counter tops featuring a wine cooler and custom cabinetry. Relax in the entertainment area complimented by an amazing electric fireplace. The ceramic tiled foyer opens to a formal dining room and stunning gourmet kitchen, featuring stainless steel appliances and granite counters. Natural light fills the breakfast nook, and a second wine cooler can be found in the Kitchen! Speaking of the kitchen it opens to the cozy family room complete with gas fireplace for those cold winter nights. The main level is accented with crown molding and plantation shutters on all windows making this an elegant space. Upstairs on the second level you'll find 4 spacious bedrooms. The owners bedroom features a large walk-in closet, updated owners bath with tiled standup shower and dual vanity. Bonus room on the lower level is currently used as a fitness room and could be used as a 5th bedroom or bonus room. The walk-out basement goes out onto a large paver patio. The area ceiling under the deck is weather sealed for use in all kinds of weather. Conveniently located to Rt 1, I95 and Express Lanes, making for an easy commute to Quantico, Ft Belvoir and areas north or south of Woodbridge.
Location
State VA
County Prince William
Zoning R4
Rooms
Basement Fully Finished, Walkout Level
Interior
Interior Features Attic, Bar, Breakfast Area, Butlers Pantry, Carpet, Ceiling Fan(s), Family Room Off Kitchen, Kitchen - Gourmet, Kitchen - Island, Pantry, Upgraded Countertops, Wainscotting, Walk-in Closet(s), Wet/Dry Bar, Wine Storage, Crown Moldings, Dining Area, Kitchen - Table Space, Recessed Lighting, Window Treatments
Hot Water Natural Gas
Heating Forced Air
Cooling Central A/C
Flooring Ceramic Tile, Hardwood, Carpet
Fireplaces Number 1
Fireplaces Type Gas/Propane
Equipment Dishwasher, Disposal, Icemaker, Oven/Range - Gas, Refrigerator, Washer/Dryer Hookups Only
Fireplace Y
Appliance Dishwasher, Disposal, Icemaker, Oven/Range - Gas, Refrigerator, Washer/Dryer Hookups Only
Heat Source Natural Gas
Laundry Lower Floor, Basement
Exterior
Parking Features Garage - Front Entry, Garage Door Opener
Garage Spaces 4.0
Utilities Available Cable TV Available, Electric Available, Natural Gas Available
Water Access N
Roof Type Asphalt
Accessibility None
Attached Garage 2
Total Parking Spaces 4
Garage Y
Building
Story 2
Foundation Slab
Sewer Public Sewer
Water Public
Architectural Style Colonial
Level or Stories 2
Additional Building Above Grade, Below Grade
Structure Type Dry Wall
New Construction N
Schools
Elementary Schools Ashland
High Schools Forest Park
School District Prince William County Public Schools
Others
Senior Community No
Tax ID 8091-63-4610
Ownership Fee Simple
SqFt Source Assessor
Acceptable Financing Cash, Conventional, FHA, VA
Listing Terms Cash, Conventional, FHA, VA
Financing Cash,Conventional,FHA,VA
Special Listing Condition Standard
Read Less Info
Want to know what your home might be worth? Contact us for a FREE valuation!

Our team is ready to help you sell your home for the highest possible price ASAP

Bought with Artur Guney • EXP Realty, LLC



