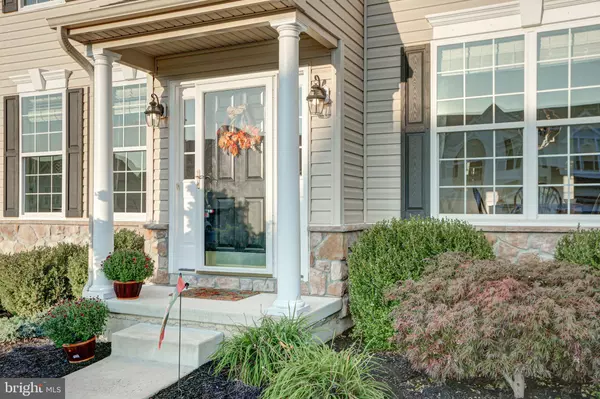For more information regarding the value of a property, please contact us for a free consultation.
Key Details
Sold Price $410,500
Property Type Single Family Home
Sub Type Detached
Listing Status Sold
Purchase Type For Sale
Square Footage 2,525 sqft
Price per Sqft $162
Subdivision Townsend Village Il
MLS Listing ID DENC509762
Sold Date 11/10/20
Style Colonial
Bedrooms 4
Full Baths 2
Half Baths 1
HOA Fees $20/ann
HOA Y/N Y
Abv Grd Liv Area 2,525
Originating Board BRIGHT
Year Built 2014
Annual Tax Amount $3,223
Tax Year 2020
Lot Size 0.310 Acres
Acres 0.31
Lot Dimensions 0.00 x 0.00
Property Description
Welcome to the community of Townsend Village II! This gorgeous 4 bedroom 2.5 bathroom home welcomes you home with beautiful landscaping leading you to your covered front entry and two car garage. Upon entering, you're greeted with an enormous two-story foyer and beautiful hardwood floors that continue through the entire main level. Directly off the foyer are a spacious dining room and a bright formal living space that leads you to your grand two-story family room that's open to the recently updated eat-in kitchen! Kitchen is complete with white cabinetry, granite countertops, stainless steel appliances, and beautiful tile backsplash! Don't forget to check out the huge deck and fully fenced rear yard through the sliding glass doors in the kitchen! Completing the first floor are a designated office space, powder room, and first floor laundry room. The upstairs feels just as spacious! In the MASSIVE master suite, enjoy gorgeous trey ceilings, two large walk-in closets, and an incredible master bathroom with endless storage space, stand up shower, and a soaker tub! Three more bedrooms and a full hall bathroom round out the second floor! This home has incredible potential in the unfinished basement including a full bath rough-in, waiting for new owners to make it their own! Impressive from top to bottom, this home is move-in ready and can be yours if you hurry! **Please see agent remarks for offer info!
Location
State DE
County New Castle
Area South Of The Canal (30907)
Zoning 25R1A
Rooms
Other Rooms Living Room, Dining Room, Primary Bedroom, Bedroom 2, Bedroom 3, Kitchen, Family Room, Basement, Bedroom 1, Laundry, Office, Primary Bathroom, Full Bath, Half Bath
Basement Full
Interior
Hot Water Natural Gas
Heating Forced Air
Cooling Central A/C
Fireplaces Number 1
Heat Source Natural Gas
Exterior
Parking Features Garage - Front Entry
Garage Spaces 2.0
Water Access N
Accessibility None
Attached Garage 2
Total Parking Spaces 2
Garage Y
Building
Story 3
Sewer Public Sewer
Water Public
Architectural Style Colonial
Level or Stories 3
Additional Building Above Grade, Below Grade
New Construction N
Schools
School District Appoquinimink
Others
Pets Allowed Y
Senior Community No
Tax ID 25-008.00-161
Ownership Fee Simple
SqFt Source Assessor
Horse Property N
Special Listing Condition Standard
Pets Allowed No Pet Restrictions
Read Less Info
Want to know what your home might be worth? Contact us for a FREE valuation!

Our team is ready to help you sell your home for the highest possible price ASAP

Bought with Pamela Kitchengs • Long & Foster Real Estate, Inc.
GET MORE INFORMATION




