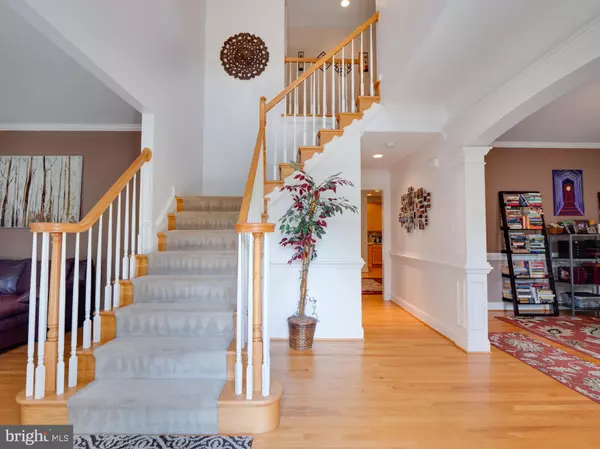For more information regarding the value of a property, please contact us for a free consultation.
Key Details
Sold Price $667,000
Property Type Single Family Home
Sub Type Detached
Listing Status Sold
Purchase Type For Sale
Square Footage 4,684 sqft
Price per Sqft $142
Subdivision Quaker Homes Fowke Lane
MLS Listing ID VAPW501664
Sold Date 09/22/20
Style Colonial
Bedrooms 6
Full Baths 5
HOA Fees $23
HOA Y/N Y
Abv Grd Liv Area 3,359
Originating Board BRIGHT
Year Built 2003
Annual Tax Amount $6,807
Tax Year 2020
Lot Size 0.392 Acres
Acres 0.39
Property Description
This stunning home is poised in a quiet cul-de-sac yet minutes to so many conveniences! Upon entry you'll notice the spacious foyer, accompanied by living and multi-functional dining areas, hardwood floors and fresh paint! Stunning kitchen boasts extended cabinets, stainless steel appliances, gorgeous granite island with exquisite detail plus breakfast area and open family room with fireplace. Off the kitchen is a main level bedroom or home office plus a recently renovated full bath. Upper level boasts 4 bedrooms - first private bedroom features an accent wall, walk-in closet and easy access to full bath. Second bedroom offers organized space for closet storage and third bedroom boasts a walk-in closet. Master suite offers trendy accent wall with vaulted ceiling, walk-in closet and ensuite bath with dual sinks, soaking tub and glass shower. Lower level features an impressive bar with granite countertops and custom shelving - entertain until your hearts delight. There is ample room for lounging, watching movies or a good game of pool. There is another full bath and additional bedroom currently used as a cardio gym suite. Lots of storage and options for a home gym! Walking out to the backyard, enjoy the trex deck, fully fenced .39 acre backyard with french drain, storage shed, rain barrels and built-in dog run. This home is energy efficient: solar electric system of $100/mo savings and HVAC replaced in 2020 and 2nd zone AC 5yrs old. Pool table conveys.
Location
State VA
County Prince William
Zoning R4
Rooms
Basement Daylight, Partial, Rear Entrance
Main Level Bedrooms 1
Interior
Interior Features Breakfast Area, Combination Kitchen/Living, Dining Area, Entry Level Bedroom, Kitchen - Gourmet, Kitchen - Island, Kitchen - Table Space, Primary Bath(s), Upgraded Countertops
Hot Water Natural Gas
Heating Central, Forced Air, Solar - Active, Solar - Passive
Cooling Central A/C, Ceiling Fan(s), Zoned
Fireplaces Number 1
Equipment Built-In Microwave, Cooktop, Dishwasher, Disposal, Icemaker, Refrigerator, Stainless Steel Appliances, Water Heater, Oven - Wall
Fireplace Y
Appliance Built-In Microwave, Cooktop, Dishwasher, Disposal, Icemaker, Refrigerator, Stainless Steel Appliances, Water Heater, Oven - Wall
Heat Source Natural Gas, Solar
Exterior
Parking Features Garage - Front Entry, Garage Door Opener
Garage Spaces 2.0
Fence Rear
Water Access N
Accessibility None
Attached Garage 2
Total Parking Spaces 2
Garage Y
Building
Story 3
Sewer Public Sewer
Water Public
Architectural Style Colonial
Level or Stories 3
Additional Building Above Grade, Below Grade
New Construction N
Schools
Elementary Schools Old Bridge
Middle Schools Woodbridge
High Schools Gar-Field
School District Prince William County Public Schools
Others
Senior Community No
Tax ID 8292-46-2369
Ownership Fee Simple
SqFt Source Assessor
Special Listing Condition Standard
Read Less Info
Want to know what your home might be worth? Contact us for a FREE valuation!

Our team is ready to help you sell your home for the highest possible price ASAP

Bought with Pat N Santiago • Keller Williams Capital Properties



