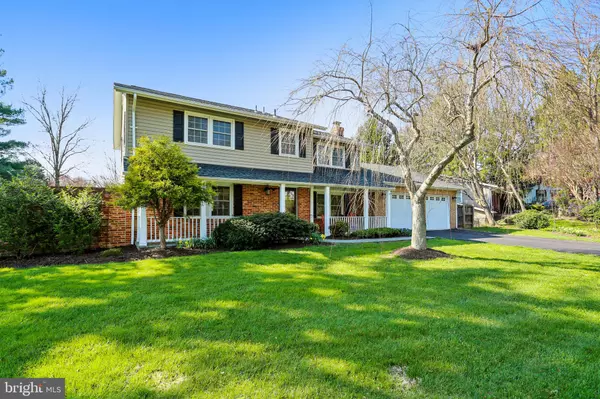For more information regarding the value of a property, please contact us for a free consultation.
Key Details
Sold Price $725,000
Property Type Single Family Home
Sub Type Detached
Listing Status Sold
Purchase Type For Sale
Square Footage 3,576 sqft
Price per Sqft $202
Subdivision Mill Creek Towne
MLS Listing ID MDMC751142
Sold Date 05/17/21
Style Colonial
Bedrooms 5
Full Baths 3
Half Baths 1
HOA Y/N N
Abv Grd Liv Area 2,376
Originating Board BRIGHT
Year Built 1964
Annual Tax Amount $6,230
Tax Year 2020
Lot Size 0.419 Acres
Acres 0.42
Property Description
Welcome home to this updated and expanded Colonial located on a quiet cul de sac. No detail has been spared here, this house is stunning! It offers the following amazing features: Long paved driveway. Slate front walk leading to a covered porch. Hardwood flooring and gorgeous accent moldings throughout the main and upper levels. Expanded country kitchen w/breakfast bar, granite counters, SS appliances, gas cooking, pantry, recessed lighting, long buffet w/wine rack and built in seating space. Spacious dining room (can easily seat 8 guests) - great space for entertaining. Huge family room addition (526 square feet) with cathedral ceiling, loads of windows, recessed lighting, speaker surround, and sliding door leading to a composite deck. Main level office with beautiful brick, wood burning fireplace. 4 spacious bedrooms upstairs - each has a ceiling fan and ample closet space. Lovely primary bath with new subway tile shower. Updated hall bath with a large, jetted soaking tub. Expansive lower level (entertainer's dream )featuring a "game" room addition (526 square feet) with pool, shuffle board and foosball tables. Second recreation room with a ping pong table and treadmill. In law suite that has its own enclosed yard (separate from the backyard.) Updated 3rd full bath. Large laundry room with sink and extra storage. Walkout lower level to a slate patio. Private composite deck with outdoor speaker surround. The deck has steps down to a 2nd slate patio overlooking a KOI pond. Oversize 2 car garage (36 x 26) with doors leading to deck, side & rear yard, attic storage with pull down stairs. Flat rear yard backing to trees. 2 sheds. This home is sure to please and is much larger than it appears (5 bedrooms, 3.5 baths and over 4600 square feet.) Open concept. Excellent location close to the ICC, Shady Grove Metro, Redland Road, and Frederick Road. Shopping, dining and entertaining establishments are just a few blocks away. Best and Final offers due by 6:00 pm on Tuesday 4/13/21.
Location
State MD
County Montgomery
Zoning R200
Rooms
Other Rooms Dining Room, Bedroom 2, Bedroom 3, Bedroom 4, Kitchen, Game Room, Family Room, Breakfast Room, Bedroom 1, In-Law/auPair/Suite, Laundry, Office, Bathroom 1, Bathroom 2, Bathroom 3
Basement Fully Finished
Interior
Hot Water Natural Gas
Heating Baseboard - Hot Water, Heat Pump(s)
Cooling Central A/C
Fireplaces Number 1
Heat Source Natural Gas, Electric
Exterior
Parking Features Additional Storage Area, Garage - Front Entry, Garage Door Opener, Inside Access
Garage Spaces 2.0
Water Access N
Accessibility Other
Attached Garage 2
Total Parking Spaces 2
Garage Y
Building
Lot Description Backs to Trees, Cul-de-sac, Front Yard, No Thru Street, Rear Yard
Story 3
Sewer Public Sewer
Water Public
Architectural Style Colonial
Level or Stories 3
Additional Building Above Grade, Below Grade
New Construction N
Schools
School District Montgomery County Public Schools
Others
Senior Community No
Tax ID 160900788967
Ownership Fee Simple
SqFt Source Assessor
Special Listing Condition Standard
Read Less Info
Want to know what your home might be worth? Contact us for a FREE valuation!

Our team is ready to help you sell your home for the highest possible price ASAP

Bought with Yuan He • Samson Properties



