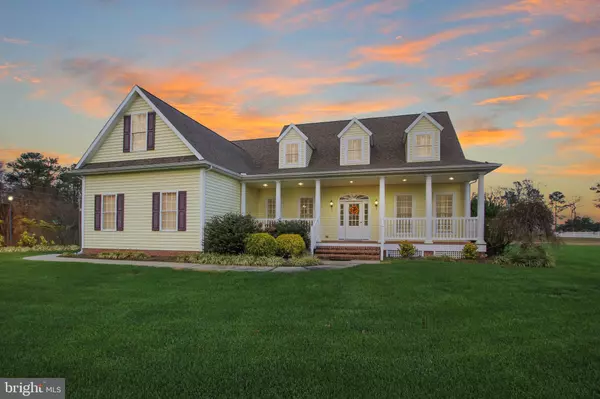For more information regarding the value of a property, please contact us for a free consultation.
Key Details
Sold Price $339,000
Property Type Single Family Home
Sub Type Detached
Listing Status Sold
Purchase Type For Sale
Square Footage 2,850 sqft
Price per Sqft $118
Subdivision Apple Tree Crossing
MLS Listing ID DESU173804
Sold Date 02/26/21
Style Cape Cod
Bedrooms 4
Full Baths 2
Half Baths 1
HOA Fees $16/ann
HOA Y/N Y
Abv Grd Liv Area 2,850
Originating Board BRIGHT
Year Built 2007
Annual Tax Amount $1,282
Tax Year 2020
Lot Size 0.900 Acres
Acres 0.9
Lot Dimensions 151.00 x 172.00
Property Description
Charming Cape located on a nicely manicured corner lot in Apple Tree Crossing. Stunning finishes inside with hardwood and tile floors, crown molding, plantation shutters, wide staircase, formal dining, spacious kitchen with granite countertops that opens to the living room. Convenient entry-level primary bedroom with walk in closet and ensuite with separate soaking tub and shower stall. The first floor has a second bedroom that could be used as a home office space as well. The second floor has a great bonus space, two more large bedrooms, a full bathroom as well as a walk in attic perfect for storage. The property is lined with mature trees for privacy, has a covered front porch, back deck and stick built storage shed. Call to schedule your private tour today!
Location
State DE
County Sussex
Area Nanticoke Hundred (31011)
Zoning AR-1
Rooms
Other Rooms Living Room, Dining Room, Primary Bedroom, Bedroom 2, Bedroom 3, Bedroom 4, Kitchen, Foyer, Laundry, Attic, Bonus Room, Primary Bathroom, Full Bath, Half Bath
Main Level Bedrooms 2
Interior
Interior Features Ceiling Fan(s), Attic, Carpet, Crown Moldings, Entry Level Bedroom, Pantry, Primary Bath(s), Soaking Tub, Stall Shower, Tub Shower, Upgraded Countertops, Walk-in Closet(s), Wood Floors
Hot Water Electric
Heating Heat Pump(s)
Cooling Central A/C
Flooring Carpet, Hardwood, Tile/Brick
Equipment Oven/Range - Electric, Range Hood, Refrigerator, Icemaker, Extra Refrigerator/Freezer, Dishwasher, Water Heater
Window Features Screens
Appliance Oven/Range - Electric, Range Hood, Refrigerator, Icemaker, Extra Refrigerator/Freezer, Dishwasher, Water Heater
Heat Source Electric
Laundry Has Laundry, Main Floor
Exterior
Exterior Feature Deck(s), Porch(es)
Parking Features Garage - Side Entry, Garage Door Opener
Garage Spaces 8.0
Water Access N
Roof Type Architectural Shingle
Accessibility 2+ Access Exits
Porch Deck(s), Porch(es)
Attached Garage 2
Total Parking Spaces 8
Garage Y
Building
Lot Description Cleared, Corner
Story 2
Foundation Crawl Space
Sewer Gravity Sept Fld
Water Well
Architectural Style Cape Cod
Level or Stories 2
Additional Building Above Grade, Below Grade
Structure Type 9'+ Ceilings
New Construction N
Schools
School District Woodbridge
Others
Senior Community No
Tax ID 430-16.00-153.00
Ownership Fee Simple
SqFt Source Assessor
Security Features Smoke Detector
Acceptable Financing Cash, Conventional, FHA, USDA, VA
Listing Terms Cash, Conventional, FHA, USDA, VA
Financing Cash,Conventional,FHA,USDA,VA
Special Listing Condition Standard
Read Less Info
Want to know what your home might be worth? Contact us for a FREE valuation!

Our team is ready to help you sell your home for the highest possible price ASAP

Bought with Anita Roughton • Iron Valley Real Estate at The Beach



