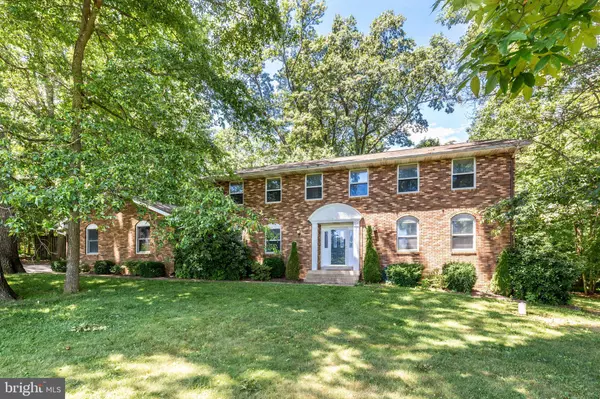For more information regarding the value of a property, please contact us for a free consultation.
Key Details
Sold Price $695,000
Property Type Single Family Home
Sub Type Detached
Listing Status Sold
Purchase Type For Sale
Square Footage 4,256 sqft
Price per Sqft $163
Subdivision None Available
MLS Listing ID MDCR2008744
Sold Date 08/10/22
Style Colonial
Bedrooms 4
Full Baths 3
Half Baths 1
HOA Y/N N
Abv Grd Liv Area 2,912
Originating Board BRIGHT
Year Built 1989
Annual Tax Amount $4,363
Tax Year 2022
Lot Size 2.070 Acres
Acres 2.07
Property Description
Welcome to 2611 Albert Rill Rd! This gorgeous, HUGE, all brick colonial is ready for new owners! Hardwood flooring greets you in the foyer, and continues throughout the main level and in all the bedrooms. Main level offers a separate dining room, a cozy family room with a wood stove- perfect for those chilly evenings, and a beautiful kitchen with quartz counters, white cabinetry, pendant lighting, a large pantry, stainless steel appliances & room for a table. Plenty of space on the main level for an office or playroom as well. Laundry is in the mudroom on the main level. Half bath is updated and SO cute- with trendy wallpaper and chic cabinetry. Upstairs has 4 large bedrooms, all with hardwood floors, crown molding & ample closet space. Primary bedroom is bright & sunny, and has a STUNNING on suite bath, with a walk in tiled shower & a claw foot tub- soak all your cares away! Hall bath is nicely updated with a tiled shower, dual vanities, & ceramic tiled flooring. Basement is fully finished & waiting for your personal touches, and has another full bath, lots of storage, & another wood stove. Sit on your screened in porch and enjoy nature while you have your morning coffee. This home is on a little over 2 acres, and has views of rolling farmland. Lot is partially wooded and very private. Sparkling clean & ready for someone else to call home! Truly your own piece of Carroll County paradise.
Location
State MD
County Carroll
Zoning RESIDENTIAL
Rooms
Other Rooms Living Room, Dining Room, Primary Bedroom, Bedroom 2, Bedroom 3, Bedroom 4, Kitchen, Game Room, Family Room, Foyer, Laundry, Mud Room, Recreation Room, Utility Room, Hobby Room, Primary Bathroom, Full Bath, Half Bath
Basement Full, Fully Finished, Walkout Stairs
Interior
Interior Features Attic/House Fan, Carpet, Ceiling Fan(s), Chair Railings, Crown Moldings, Dining Area, Family Room Off Kitchen, Floor Plan - Open, Formal/Separate Dining Room, Kitchen - Gourmet, Kitchen - Table Space, Pantry, Primary Bath(s), Recessed Lighting, Stall Shower, Store/Office, Tub Shower, Upgraded Countertops, Walk-in Closet(s), Window Treatments, Wood Floors, Wood Stove
Hot Water Electric
Heating Forced Air
Cooling Central A/C, Ceiling Fan(s)
Flooring Carpet, Ceramic Tile, Hardwood, Luxury Vinyl Tile
Equipment Built-In Microwave, Dishwasher, Dryer, Exhaust Fan, Oven/Range - Electric, Refrigerator, Stainless Steel Appliances, Washer, Water Heater
Fireplace N
Appliance Built-In Microwave, Dishwasher, Dryer, Exhaust Fan, Oven/Range - Electric, Refrigerator, Stainless Steel Appliances, Washer, Water Heater
Heat Source Electric
Laundry Main Floor
Exterior
Exterior Feature Enclosed, Porch(es), Screened
Parking Features Garage - Side Entry, Garage Door Opener, Inside Access
Garage Spaces 2.0
Water Access N
View Panoramic, Pasture, Scenic Vista, Valley
Roof Type Architectural Shingle
Accessibility None
Porch Enclosed, Porch(es), Screened
Attached Garage 2
Total Parking Spaces 2
Garage Y
Building
Lot Description Partly Wooded, Private, Rear Yard, SideYard(s), Front Yard
Story 3
Foundation Active Radon Mitigation, Block
Sewer On Site Septic
Water Well
Architectural Style Colonial
Level or Stories 3
Additional Building Above Grade, Below Grade
New Construction N
Schools
School District Carroll County Public Schools
Others
Senior Community No
Tax ID 0706032788
Ownership Fee Simple
SqFt Source Assessor
Special Listing Condition Standard
Read Less Info
Want to know what your home might be worth? Contact us for a FREE valuation!

Our team is ready to help you sell your home for the highest possible price ASAP

Bought with John Stockton • RE/MAX Advantage Realty



