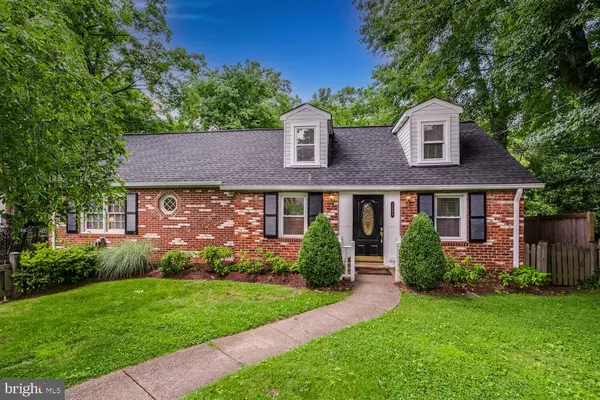For more information regarding the value of a property, please contact us for a free consultation.
Key Details
Sold Price $475,000
Property Type Single Family Home
Sub Type Detached
Listing Status Sold
Purchase Type For Sale
Square Footage 1,861 sqft
Price per Sqft $255
Subdivision Kensington View
MLS Listing ID MDMC2056304
Sold Date 08/30/22
Style Cape Cod
Bedrooms 3
Full Baths 1
HOA Y/N N
Abv Grd Liv Area 1,861
Originating Board BRIGHT
Year Built 1937
Annual Tax Amount $5,118
Tax Year 2021
Lot Size 9,342 Sqft
Acres 0.21
Property Description
***OPEN HOUSE Sunday, 7/31 from 1-4pm*** Gorgeous 3 bedroom, 1 full bath updated brick Cape Cod in the desirable Kensington View neighborhood. This home has many updates: a new roof (2018), remodeled kitchen with updated appliances (2010), remodeled bathroom, new washer (2021) & dryer (2016), a full 6 ft cedar fence in rear yard (2015), newer front fence & gates (2008), and updated furnace, A/C and water heater (all 2008). All living areas are full of natural light with many storage possibilities, and it has an incredible location within one mile of several grocery stores, shopping at Westfield Mall and other options, and commuter choices, including the Red Line Wheaton Metro Station. The appealing curved walkway leads to the entrance via the front door, with decorative oval glass leaded inset, into the Living Room with bamboo flooring, wainscotting and recessed lighting. The bright Dining Room continues the bamboo flooring and includes a built-in bookcase and newer chandelier. French door sliders connects this level to the refreshing retreat on your rear deck overlooking the sizeable fenced-in private rear yard with 6 ft. cedar fence, lower patio and mature landscaping & perennial garden. The convenient door in the front corner leads to the lower level with laundry facilities. Updated Kitchen is spacious (14 x 11) with newer appliances (2010), antique maple cabinets, marble tile countertops, LG gas range, GE refrigerator, pantry w/chalkboard door. To the left of the Living Room, the main hall has a large coat closet and a delightful octagonal accent window on front of house. Bedroom 1 has a closet and bright front windows. The full bath boasts ceramic tile flooring, a porcelain sink and vanity storage below, Toto toilet, and the shower/large soaking tub combination has updated ceramic tile walls to the ceiling with decorative inlay border. The hall continues and leads past the linen closet to the additional access point to the rear deck. Bedroom 2 has a generous closet and 2 large windows. On the upper level, the third bedroom has wide plank hardwood flooring, a huge skylight, recessed lights, built in storage shelving, and under-eave storage. An additional room offers further options for storage. Central air conditioning and ample off-street parking make this home a remarkable opportunity!
Location
State MD
County Montgomery
Zoning R60
Rooms
Other Rooms Living Room, Dining Room, Bedroom 2, Bedroom 3, Kitchen, Bedroom 1, Storage Room, Full Bath
Basement Unfinished, Rear Entrance
Main Level Bedrooms 2
Interior
Interior Features Recessed Lighting, Wood Floors, Carpet, Pantry, Upgraded Countertops
Hot Water Electric
Heating Forced Air
Cooling Central A/C
Flooring Bamboo, Carpet, Ceramic Tile
Equipment Dishwasher, Disposal, Dryer, Oven/Range - Gas, Range Hood, Refrigerator, Washer
Fireplace N
Appliance Dishwasher, Disposal, Dryer, Oven/Range - Gas, Range Hood, Refrigerator, Washer
Heat Source Natural Gas
Exterior
Exterior Feature Deck(s)
Fence Rear, Privacy
Utilities Available Cable TV, Phone
Water Access N
Roof Type Architectural Shingle
Accessibility None
Porch Deck(s)
Garage N
Building
Lot Description Landscaping
Story 2
Foundation Block
Sewer Public Sewer
Water Public
Architectural Style Cape Cod
Level or Stories 2
Additional Building Above Grade, Below Grade
New Construction N
Schools
Elementary Schools Rock View
Middle Schools Newport Mill
High Schools Albert Einstein
School District Montgomery County Public Schools
Others
Senior Community No
Tax ID 161301027620
Ownership Fee Simple
SqFt Source Assessor
Horse Property N
Special Listing Condition Standard
Read Less Info
Want to know what your home might be worth? Contact us for a FREE valuation!

Our team is ready to help you sell your home for the highest possible price ASAP

Bought with Catherine B. Kane • CENTURY 21 New Millennium



