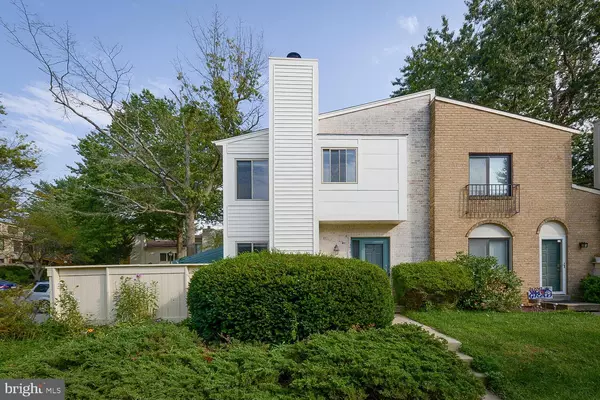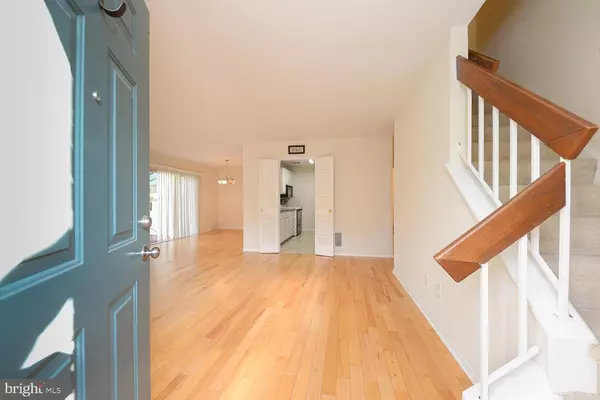For more information regarding the value of a property, please contact us for a free consultation.
Key Details
Sold Price $276,000
Property Type Townhouse
Sub Type End of Row/Townhouse
Listing Status Sold
Purchase Type For Sale
Square Footage 1,848 sqft
Price per Sqft $149
Subdivision Overlea
MLS Listing ID MDMC721966
Sold Date 10/12/20
Style Colonial,Contemporary
Bedrooms 2
Full Baths 2
Half Baths 1
HOA Fees $59/qua
HOA Y/N Y
Abv Grd Liv Area 1,248
Originating Board BRIGHT
Year Built 1981
Annual Tax Amount $2,781
Tax Year 2019
Lot Size 1,345 Sqft
Acres 0.03
Property Description
Beautiful 3 level 2 Bedroom with Den in basement (i.e. like a bedroom with closet but does not have a window). Upstairs have two master suites with separate on-suites and walk-in closets. The entire home is filled with natural light that gives it a bright and airy feeling through out. The main level has hard wood floors, a living/family room and dining room combination. The galley kitchen has french doors off the living room and a large 'peekaboo' opening for the dining room which provides for natural light to reach kitchen. A sliding glass door leads to a large fenced in backyard that has a deck and plenty of space for a small garden or play area. The basement has a family room, large private den/office/informal bedroom, washer/dryer room and a workshop/utility room. Overall, this home packs a lot of punch and is super clean. Have your agent get you out to see it soon as it will not last long!
Location
State MD
County Montgomery
Zoning TMD
Direction Northeast
Rooms
Other Rooms Living Room, Dining Room, Primary Bedroom, Kitchen, Den, Laundry, Office, Utility Room, Primary Bathroom
Basement Connecting Stairway, Fully Finished, Heated, Improved
Interior
Interior Features Carpet, Ceiling Fan(s), Combination Dining/Living, Floor Plan - Open, Kitchen - Galley, Primary Bath(s), Walk-in Closet(s)
Hot Water Electric
Heating Forced Air, Heat Pump(s), Programmable Thermostat
Cooling Ceiling Fan(s), Central A/C, Heat Pump(s)
Flooring Hardwood, Carpet
Fireplaces Number 1
Equipment Built-In Microwave, Dishwasher, Disposal, Dryer - Electric, Exhaust Fan, Oven/Range - Electric, Refrigerator, Washer, Water Heater
Appliance Built-In Microwave, Dishwasher, Disposal, Dryer - Electric, Exhaust Fan, Oven/Range - Electric, Refrigerator, Washer, Water Heater
Heat Source Electric
Exterior
Parking On Site 1
Water Access N
Roof Type Asphalt,Shingle
Accessibility None
Garage N
Building
Story 3
Sewer Public Sewer
Water Public
Architectural Style Colonial, Contemporary
Level or Stories 3
Additional Building Above Grade, Below Grade
Structure Type Dry Wall,High
New Construction N
Schools
Elementary Schools Stedwick
Middle Schools Montgomery Village
High Schools Watkins Mill
School District Montgomery County Public Schools
Others
Senior Community No
Tax ID 160901550282
Ownership Fee Simple
SqFt Source Assessor
Acceptable Financing Conventional, FHA, Cash, FNMA, VA
Listing Terms Conventional, FHA, Cash, FNMA, VA
Financing Conventional,FHA,Cash,FNMA,VA
Special Listing Condition Standard
Read Less Info
Want to know what your home might be worth? Contact us for a FREE valuation!

Our team is ready to help you sell your home for the highest possible price ASAP

Bought with Jorge Campodonico • Campodonico Realty



