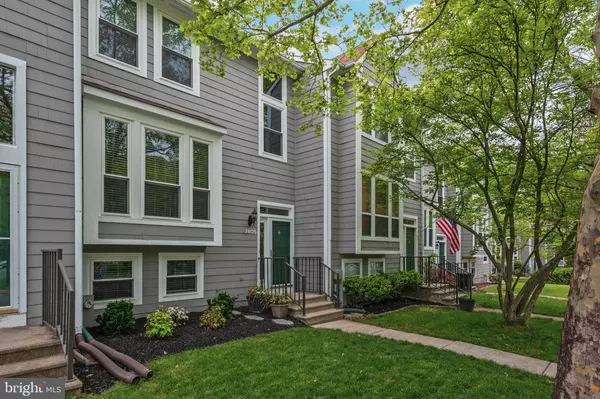For more information regarding the value of a property, please contact us for a free consultation.
Key Details
Sold Price $375,000
Property Type Townhouse
Sub Type Interior Row/Townhouse
Listing Status Sold
Purchase Type For Sale
Square Footage 1,910 sqft
Price per Sqft $196
Subdivision Woodland Village
MLS Listing ID MDHW279206
Sold Date 07/07/20
Style Colonial
Bedrooms 4
Full Baths 3
Half Baths 1
HOA Fees $86/mo
HOA Y/N Y
Abv Grd Liv Area 1,360
Originating Board BRIGHT
Year Built 1988
Annual Tax Amount $4,658
Tax Year 2019
Lot Size 2,100 Sqft
Acres 0.05
Property Description
Must-see home located in sought after Woodland Village neighborhood in Ellicott City. The moment you walk up to this home, you'll know this is the one you've been waiting for. From the beautiful landscaping to the new windows, custom blinds, and gleaming hardwood floors throughout, this house is stunning and move-in ready. The kitchen has been fully updated with modern cabinetry, new tile, SS appliances and granite. The spacious living room area features two new sliding glass doors to the deck that is perfect for entertaining or enjoying your morning coffee. Upstairs, you'll find a large master suite with brand new carpet, vaulted ceiling, updated en-suite bathroom, and walk-in closet. Two additional bedrooms--one with brand new carpet and one with hardwood floors--share a gorgeous hall bathroom with a custom marble vanity and modern fixtures. The walk-out lower level has an additional bedroom, an updated full bathroom, and even more living space with a fireplace. Lovingly cared for by its owners, this house has everything you need, including a newer roof, a brand new hot water heater, and more. Conveniently located, this community features many well-maintained common areas, tennis courts, playground, and outdoor pool. Check out the virtual tour here, https://unbranded.youriguide.com/7805_old_litchfield_ln_ellicott_city_md!
Location
State MD
County Howard
Zoning RSA8
Rooms
Other Rooms Living Room, Dining Room, Primary Bedroom, Bedroom 2, Bedroom 3, Bedroom 4, Kitchen, Game Room
Basement Connecting Stairway, Full, Fully Finished, Rear Entrance, Walkout Level
Interior
Interior Features Attic, Dining Area, Kitchen - Table Space, Primary Bath(s), Recessed Lighting, Window Treatments, Wood Floors
Hot Water Electric
Heating Heat Pump(s), Programmable Thermostat
Cooling Ceiling Fan(s), Central A/C, Programmable Thermostat
Flooring Hardwood, Carpet, Ceramic Tile
Fireplaces Number 1
Fireplaces Type Fireplace - Glass Doors, Mantel(s)
Equipment Dishwasher, Dryer, Exhaust Fan, Icemaker, Microwave, Oven/Range - Electric, Range Hood, Refrigerator, Washer
Fireplace Y
Window Features Double Pane,Screens
Appliance Dishwasher, Dryer, Exhaust Fan, Icemaker, Microwave, Oven/Range - Electric, Range Hood, Refrigerator, Washer
Heat Source Electric
Exterior
Exterior Feature Deck(s)
Utilities Available Cable TV Available
Amenities Available Common Grounds, Community Center, Jog/Walk Path, Pool - Outdoor, Recreational Center, Tennis Courts, Tot Lots/Playground
Water Access N
Roof Type Asphalt
Accessibility Other
Porch Deck(s)
Garage N
Building
Lot Description Backs - Open Common Area
Story 3
Sewer Public Sewer
Water Public
Architectural Style Colonial
Level or Stories 3
Additional Building Above Grade, Below Grade
Structure Type Vaulted Ceilings
New Construction N
Schools
Elementary Schools Bellows Spring
Middle Schools Mayfield Woods
High Schools Long Reach
School District Howard County Public School System
Others
HOA Fee Include Common Area Maintenance,Management,Pool(s),Recreation Facility,Reserve Funds,Snow Removal
Senior Community No
Tax ID 1401212958
Ownership Fee Simple
SqFt Source Assessor
Special Listing Condition Standard
Read Less Info
Want to know what your home might be worth? Contact us for a FREE valuation!

Our team is ready to help you sell your home for the highest possible price ASAP

Bought with Yu Hwan Rim • Maryland Pro Realty



