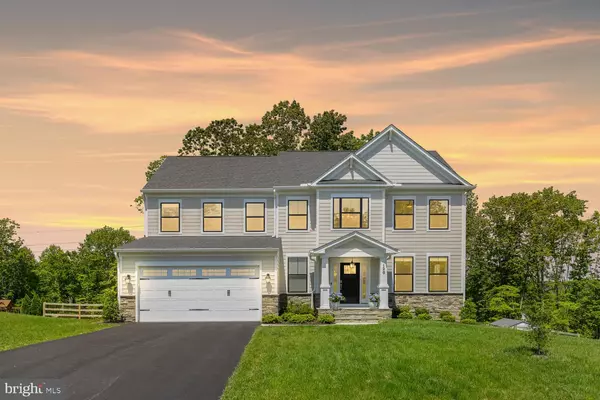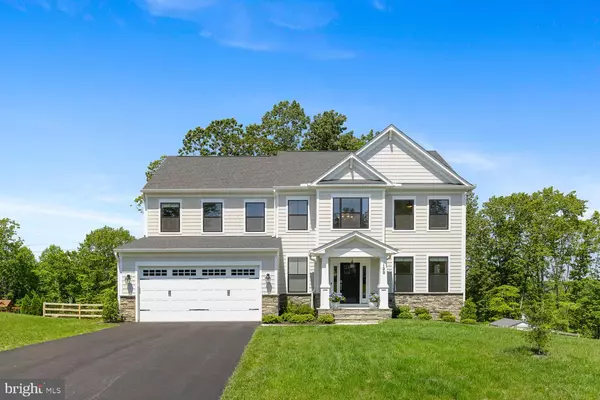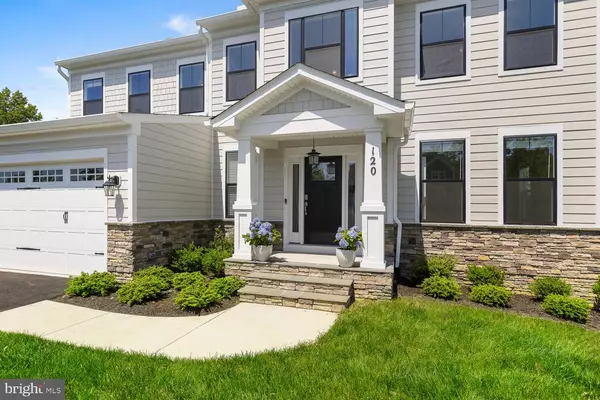For more information regarding the value of a property, please contact us for a free consultation.
Key Details
Sold Price $680,000
Property Type Single Family Home
Sub Type Detached
Listing Status Sold
Purchase Type For Sale
Square Footage 3,088 sqft
Price per Sqft $220
Subdivision None Available
MLS Listing ID VAST2012322
Sold Date 08/04/22
Style Traditional,Craftsman,Colonial
Bedrooms 4
Full Baths 2
Half Baths 1
HOA Fees $40/mo
HOA Y/N Y
Abv Grd Liv Area 3,088
Originating Board BRIGHT
Year Built 2020
Annual Tax Amount $4,520
Tax Year 2021
Lot Size 1.518 Acres
Acres 1.52
Property Description
Gorgeous inside and out, this Griffin model by Atlantic Builders with 4 bedrooms, 2 and half bath, and room to expand won't disappoint! Located on 1.5 acres, relaxing in the privacy of your yard will be the perfect way to end your day. Gorgeous to look at with creamy white hardiplank siding and upgraded black frame windows. Inside enjoy the lovely Gourmet Kitchen, with gas (propane range), steel range hood, and built in oven with wi-fi capabilities. White cabinets, upgraded countertops, and large island will take your breath away. There is plenty of room for extra seating with the added morning room with steps that lead down to a large stamped concrete patio. The kitchen opens to a large family room with inviting gas fireplace and stone mantel that goes to the ceiling! Off the kitchen is a large formal dining room that could also be used as extra living space, playroom or 2nd office. Extra large office off the two story foyer with lots of natural light is perfect for working from home or curling up with a book. Upstairs is the large primary suite with a walk in closet and spacious primary bath which includes a walk-in shower with seat. Upstairs includes 3 more large bedrooms, full bath and a laundry room. Basement has room to expand with rough ins for a bathroom, and space for 2 more legal bedrooms, rec room, media room, hobby room- whatever you can imagine. Washer and Dryer convey. Check out our 3D tour, floor plan and video walk through coming soon! Located off Courthouse Rd, by Brooke Point High School. Close to shopping, I-95 Quantico. Recording devices present at the property.
Location
State VA
County Stafford
Zoning A1
Rooms
Other Rooms Dining Room, Primary Bedroom, Bedroom 2, Bedroom 3, Bedroom 4, Kitchen, Family Room, Basement, Foyer, Study, Sun/Florida Room, Laundry, Primary Bathroom, Full Bath, Half Bath
Basement Daylight, Full, Connecting Stairway, Heated, Interior Access, Outside Entrance, Rear Entrance, Rough Bath Plumb, Space For Rooms, Unfinished, Walkout Level, Windows
Interior
Interior Features Attic, Breakfast Area, Carpet, Ceiling Fan(s), Chair Railings, Crown Moldings, Dining Area, Family Room Off Kitchen, Floor Plan - Open, Formal/Separate Dining Room, Kitchen - Eat-In, Kitchen - Gourmet, Kitchen - Island, Kitchen - Table Space, Pantry, Primary Bath(s), Stall Shower, Tub Shower, Upgraded Countertops, Walk-in Closet(s)
Hot Water Electric
Heating Heat Pump - Electric BackUp
Cooling Central A/C
Flooring Carpet, Ceramic Tile, Luxury Vinyl Plank, Laminate Plank
Fireplaces Number 1
Fireplaces Type Gas/Propane, Mantel(s), Stone
Equipment Built-In Microwave, Cooktop, Dishwasher, Disposal, Dryer, Exhaust Fan, Oven - Wall, Oven/Range - Gas, Refrigerator, Stainless Steel Appliances, Washer, Water Heater
Fireplace Y
Window Features Double Hung,Double Pane,Sliding,Vinyl Clad
Appliance Built-In Microwave, Cooktop, Dishwasher, Disposal, Dryer, Exhaust Fan, Oven - Wall, Oven/Range - Gas, Refrigerator, Stainless Steel Appliances, Washer, Water Heater
Heat Source Electric
Laundry Has Laundry, Upper Floor
Exterior
Exterior Feature Patio(s), Porch(es)
Parking Features Garage - Front Entry, Garage Door Opener, Inside Access
Garage Spaces 2.0
Fence Rear, Wood
Utilities Available Cable TV Available, Propane
Water Access N
Roof Type Architectural Shingle
Accessibility None
Porch Patio(s), Porch(es)
Attached Garage 2
Total Parking Spaces 2
Garage Y
Building
Lot Description Backs to Trees, Front Yard, Level, Partly Wooded, Private, Rear Yard, SideYard(s), Trees/Wooded
Story 3
Foundation Concrete Perimeter, Slab
Sewer Septic = # of BR
Water Public
Architectural Style Traditional, Craftsman, Colonial
Level or Stories 3
Additional Building Above Grade, Below Grade
Structure Type 9'+ Ceilings,Dry Wall
New Construction N
Schools
Elementary Schools Stafford
Middle Schools Stafford
High Schools Brooke Point
School District Stafford County Public Schools
Others
HOA Fee Include Common Area Maintenance,Road Maintenance,Snow Removal
Senior Community No
Tax ID 39W 19
Ownership Fee Simple
SqFt Source Assessor
Security Features Security System,Smoke Detector
Special Listing Condition Standard
Read Less Info
Want to know what your home might be worth? Contact us for a FREE valuation!

Our team is ready to help you sell your home for the highest possible price ASAP

Bought with Laura M Sacher • Compass



