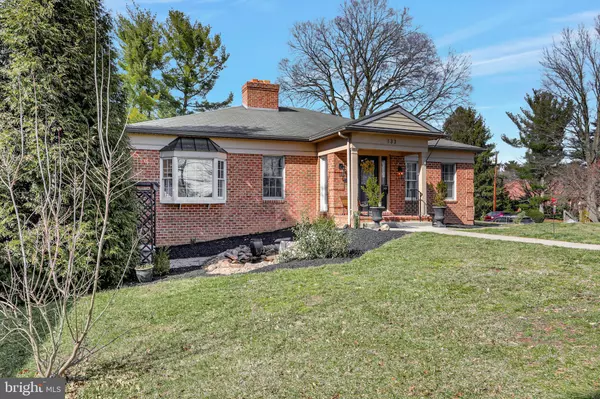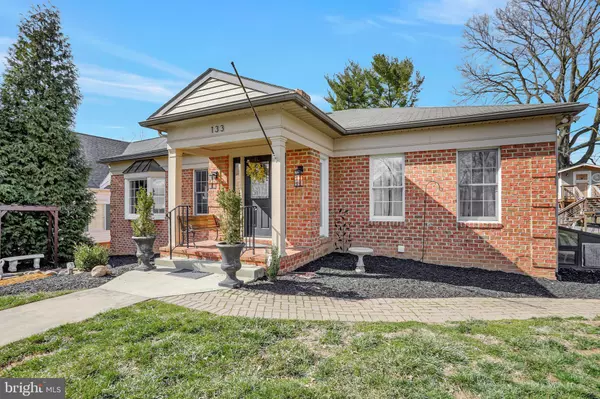For more information regarding the value of a property, please contact us for a free consultation.
Key Details
Sold Price $400,000
Property Type Single Family Home
Sub Type Detached
Listing Status Sold
Purchase Type For Sale
Square Footage 3,263 sqft
Price per Sqft $122
Subdivision Williamsport
MLS Listing ID MDWA178070
Sold Date 04/30/21
Style Ranch/Rambler
Bedrooms 4
Full Baths 3
HOA Y/N N
Abv Grd Liv Area 2,175
Originating Board BRIGHT
Year Built 1993
Annual Tax Amount $5,082
Tax Year 2021
Lot Size 0.479 Acres
Acres 0.48
Property Description
A beautiful Brick custom built home with In-law/AuPair/Suite in Williamsport, MD. 2 homes for the price of one. 2 separate living spaces. Main floor has 3 bedroom and 2 baths. Living Room with wall of window that is bright and airy. Overlooks your private court yard with Hot tub! Kitchen and dining area are open with wood burning fireplace. Walk out deck, great for summer dining! Lower level offers a kitchen, living room, bedroom and den or 2nd bedroom w/ walk in closet. Den has built-ins. Separate entrance. A elevator for use of both living quarters. Separate electric utilities. New Hot Tub installed 2019 with Blue tooth. Tree House with light & electric. New A/C Heat pump 5/2020. Hot water heater new 2020. Green House w/temp controls. There is so much character in this home you won't want to miss living here. 2 car garage with additional parking space. Close to I-70. 20 minutes Frederick, Approx 1 1/2 hours to DC & Baltimore. Welcome to the new home of the Historic C&O Canal for beautiful hikes, fishing, kayaking and boating. Walk to the Town Library and Williamsport Park. Enjoy your hot tub in your private court yard! Pictures & virtual tour will be added by Wednesday!
Location
State MD
County Washington
Zoning SR
Rooms
Other Rooms Living Room, Dining Room, Primary Bedroom, Bedroom 2, Bedroom 3, Kitchen, Den, Foyer, Bedroom 1, In-Law/auPair/Suite, Laundry, Utility Room, Bathroom 2, Bathroom 3, Primary Bathroom
Basement Fully Finished, Heated, Daylight, Partial, Outside Entrance, Walkout Level
Main Level Bedrooms 3
Interior
Interior Features 2nd Kitchen, Kitchen - Island, Ceiling Fan(s), Crown Moldings, Elevator, Entry Level Bedroom, Floor Plan - Open, Kitchen - Eat-In, Primary Bath(s), Skylight(s), Soaking Tub, Stall Shower, Walk-in Closet(s)
Hot Water Electric
Heating Heat Pump(s)
Cooling Central A/C, Ceiling Fan(s)
Flooring Hardwood, Vinyl, Partially Carpeted, Slate, Ceramic Tile
Fireplaces Number 2
Fireplaces Type Mantel(s), Screen, Wood
Equipment Dishwasher, Dryer - Electric, Refrigerator, Stove, Washer, Water Heater
Fireplace Y
Appliance Dishwasher, Dryer - Electric, Refrigerator, Stove, Washer, Water Heater
Heat Source Electric
Laundry Main Floor, Lower Floor
Exterior
Exterior Feature Patio(s), Porch(es), Enclosed
Parking Features Garage - Rear Entry
Garage Spaces 4.0
Fence Partially, Privacy, Rear, Wood
Water Access N
Accessibility Elevator
Porch Patio(s), Porch(es), Enclosed
Attached Garage 2
Total Parking Spaces 4
Garage Y
Building
Lot Description Front Yard, Landscaping
Story 2
Sewer Public Sewer
Water Public
Architectural Style Ranch/Rambler
Level or Stories 2
Additional Building Above Grade, Below Grade
New Construction N
Schools
Elementary Schools Williamsport
Middle Schools Springfield
High Schools Williamsport
School District Washington County Public Schools
Others
Pets Allowed Y
Senior Community No
Tax ID 2202009544
Ownership Fee Simple
SqFt Source Assessor
Acceptable Financing Cash, Conventional, FHA, VA
Horse Property N
Listing Terms Cash, Conventional, FHA, VA
Financing Cash,Conventional,FHA,VA
Special Listing Condition Standard
Pets Allowed No Pet Restrictions
Read Less Info
Want to know what your home might be worth? Contact us for a FREE valuation!

Our team is ready to help you sell your home for the highest possible price ASAP

Bought with Katherine Baldyga • Real Estate Innovations



