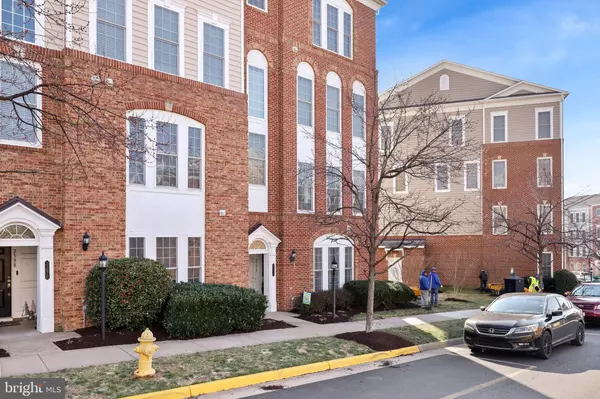For more information regarding the value of a property, please contact us for a free consultation.
Key Details
Sold Price $386,000
Property Type Condo
Sub Type Condo/Co-op
Listing Status Sold
Purchase Type For Sale
Square Footage 1,446 sqft
Price per Sqft $266
Subdivision Potomac Club Condominiums
MLS Listing ID VAPW2019750
Sold Date 03/31/22
Style Colonial
Bedrooms 3
Full Baths 2
Half Baths 1
Condo Fees $231/mo
HOA Fees $154/mo
HOA Y/N Y
Abv Grd Liv Area 1,446
Originating Board BRIGHT
Year Built 2007
Annual Tax Amount $3,423
Tax Year 2021
Property Description
Seller has received multiple offers and has set a deadline for highest and best by 9 PM on Sunday 3/6/2022. Seller will make a decision on Monday 3/7/2022. Seller reserves the right to accept an offer before the deadline. Here's the one you've been waiting for! A Stunning Brick 2 Level End Unit featuring 3 Bedrooms 2 1/2 Baths. Located in the highly sought after Potomac Club. This one has it all. Walk-in and see the gleaming floors and spacious Living Room with lots of light shining through the Newer Plantation Shutters. Triple Crown Molding and Ceiling Fan. The Kitchen boasts top of the line cabinetry, granite counters, custom backsplash, recessed lighting, stainless steel appliances,Gas range and double sink. New Stainless Steel refrigerator and Dishwasher. Main Level Powder Room and Coat closet. Hardwood Floors leading to the Upper Level with 3 spacious bedrooms to include the Large Primary Bedroom with recessed lights, ceiling fan,lots of windows and an updated Primary Bathroom featuring a jacuzzi tub. Full hall bath. HVAC (2years new), New Hot Water heater, Roof is covered by the Condo association. Convenient Rear Parking and front street parking. Enjoy this convenient location with all the shopping and dining you can imagine. This community has so many amenities such as the indoor/outdoor pool, gym, community center, rock climbing walls, trails, sauna, playgrounds, fitness center and a security gate.
Location
State VA
County Prince William
Zoning R16
Interior
Hot Water Electric
Heating Forced Air
Cooling Central A/C
Heat Source Natural Gas
Exterior
Parking Features Garage - Rear Entry
Garage Spaces 1.0
Amenities Available Basketball Courts, Club House, Common Grounds, Community Center, Exercise Room, Gated Community, Jog/Walk Path, Meeting Room, Party Room, Picnic Area, Tot Lots/Playground, Swimming Pool, Security, Tennis Courts
Water Access N
Accessibility None
Attached Garage 1
Total Parking Spaces 1
Garage Y
Building
Story 2
Foundation Permanent
Sewer Public Sewer
Water Public
Architectural Style Colonial
Level or Stories 2
Additional Building Above Grade, Below Grade
New Construction N
Schools
Elementary Schools Fitzgerald
Middle Schools Rippon
High Schools Freedom
School District Prince William County Public Schools
Others
Pets Allowed Y
HOA Fee Include Common Area Maintenance,Ext Bldg Maint,Insurance,Lawn Maintenance,Management,Pool(s),Reserve Funds,Road Maintenance,Snow Removal,Trash
Senior Community No
Tax ID 8391-05-6721.01
Ownership Condominium
Special Listing Condition Standard
Pets Allowed Case by Case Basis
Read Less Info
Want to know what your home might be worth? Contact us for a FREE valuation!

Our team is ready to help you sell your home for the highest possible price ASAP

Bought with Elonda Esi • Century 21 Redwood Realty



