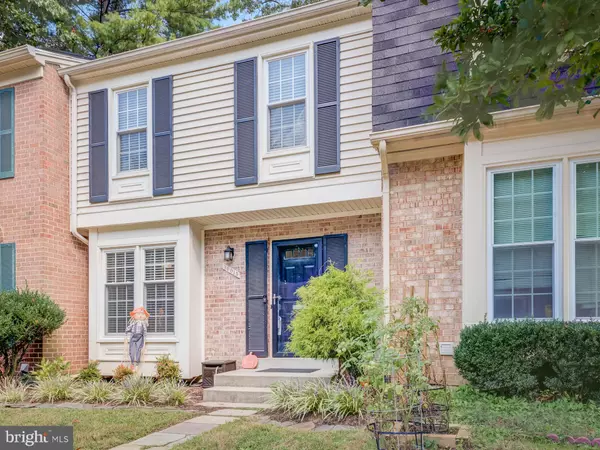For more information regarding the value of a property, please contact us for a free consultation.
Key Details
Sold Price $326,000
Property Type Townhouse
Sub Type Interior Row/Townhouse
Listing Status Sold
Purchase Type For Sale
Square Footage 1,559 sqft
Price per Sqft $209
Subdivision Shadow Oak
MLS Listing ID MDMC727642
Sold Date 11/06/20
Style Colonial
Bedrooms 3
Full Baths 2
Half Baths 1
HOA Fees $123/qua
HOA Y/N Y
Abv Grd Liv Area 1,259
Originating Board BRIGHT
Year Built 1980
Annual Tax Amount $2,917
Tax Year 2019
Lot Size 1,400 Sqft
Acres 0.03
Property Description
You won't want to MISS this gorgeous townhome in the sought-after community of Shadow Oak in Montgomery Village! This home offers a ton of features you want! As you enter, the main floor boasts gleaming hardwood floors throughout and a kitchen made for cooking. The kitchen features a beautiful box bay window in the breakfast nook, stainless steel appliances, granite countertops, recessed lighting, & abundant cabinet space! The living room located on the rear of the home features wood floors, crown molding, a designer ceiling fan, and direct access to your patio oasis to escape from the day to day! The rear yard is fully fenced, beautifully landscaped and offers a relaxing wooded view. Check out the basement next complete with a large family room space, laundry room complete with a work bench center. Head back upstairs to check out the upper level. Direct set wood steps lead you to the upper level of the home complete with neutral runner rug. The primary bedroom is so spacious and can hold a king size bed plus your other furniture. The primary bedroom features a spacious closet, ceiling fan, ensuite spa inspired bath, wood floors, and is bright. The secondary bedrooms are also spacious and feature ceiling fan rough-ins, wood floors and good closet space. The hall bath is beautifully finished with upgraded tile and finishes. Freshly painted, neutral paint throughout, HVAC has been serviced, new windows, newer roof & much more! The home also comes with a 1-year home warranty through American Home Shield as a courtesy and for peace of mind. The open houses for 10/10 & 10/11 have been canceled due to the home is under contract.
Location
State MD
County Montgomery
Zoning TMD
Rooms
Other Rooms Living Room, Dining Room, Primary Bedroom, Bedroom 2, Bedroom 3, Kitchen, Family Room, Laundry, Primary Bathroom, Half Bath
Basement Fully Finished, Poured Concrete
Interior
Interior Features Breakfast Area, Carpet, Ceiling Fan(s), Crown Moldings, Dining Area, Floor Plan - Open, Kitchen - Table Space, Primary Bath(s), Recessed Lighting, Stall Shower, Tub Shower, Upgraded Countertops, Window Treatments, Wood Floors
Hot Water Electric
Heating Forced Air
Cooling Central A/C, Ceiling Fan(s)
Flooring Carpet, Ceramic Tile, Hardwood
Equipment Disposal, Energy Efficient Appliances, ENERGY STAR Clothes Washer, ENERGY STAR Dishwasher, ENERGY STAR Refrigerator, Dryer - Electric, Exhaust Fan, Humidifier, Icemaker, Microwave, Oven - Self Cleaning, Oven/Range - Electric, Stainless Steel Appliances, Water Heater
Window Features Insulated,Screens,Sliding
Appliance Disposal, Energy Efficient Appliances, ENERGY STAR Clothes Washer, ENERGY STAR Dishwasher, ENERGY STAR Refrigerator, Dryer - Electric, Exhaust Fan, Humidifier, Icemaker, Microwave, Oven - Self Cleaning, Oven/Range - Electric, Stainless Steel Appliances, Water Heater
Heat Source Electric
Laundry Dryer In Unit, Washer In Unit
Exterior
Exterior Feature Patio(s)
Garage Spaces 2.0
Parking On Site 2
Fence Privacy
Utilities Available Cable TV Available, Phone Available
Amenities Available Basketball Courts, Baseball Field, Soccer Field, Pool - Outdoor, Tot Lots/Playground, Picnic Area
Water Access N
View Trees/Woods
Roof Type Architectural Shingle
Accessibility None
Porch Patio(s)
Total Parking Spaces 2
Garage N
Building
Story 3
Sewer Public Sewer
Water Public
Architectural Style Colonial
Level or Stories 3
Additional Building Above Grade, Below Grade
Structure Type Dry Wall
New Construction N
Schools
Elementary Schools Stedwick
Middle Schools Montgomery Village
High Schools Watkins Mill
School District Montgomery County Public Schools
Others
Pets Allowed Y
HOA Fee Include Common Area Maintenance,Parking Fee,Snow Removal,Trash
Senior Community No
Tax ID 160901771028
Ownership Fee Simple
SqFt Source Assessor
Acceptable Financing Cash, Conventional, FHA, VA
Listing Terms Cash, Conventional, FHA, VA
Financing Cash,Conventional,FHA,VA
Special Listing Condition Standard
Pets Allowed Breed Restrictions
Read Less Info
Want to know what your home might be worth? Contact us for a FREE valuation!

Our team is ready to help you sell your home for the highest possible price ASAP

Bought with Lynette N Flavien • Compass



