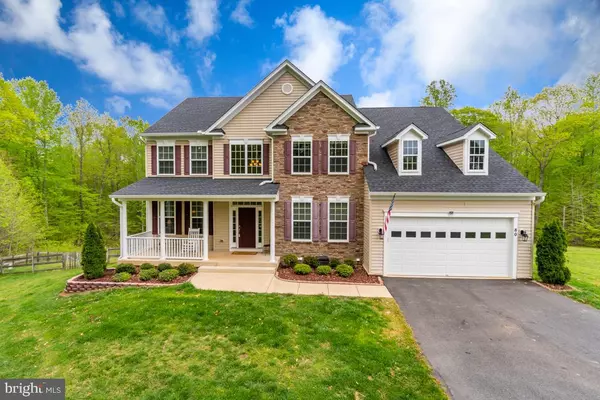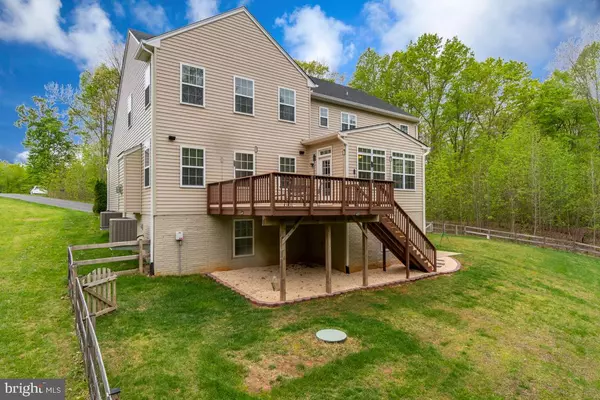For more information regarding the value of a property, please contact us for a free consultation.
Key Details
Sold Price $540,000
Property Type Single Family Home
Sub Type Detached
Listing Status Sold
Purchase Type For Sale
Square Footage 5,027 sqft
Price per Sqft $107
Subdivision Stafford Estates
MLS Listing ID VAST220886
Sold Date 06/11/20
Style Traditional
Bedrooms 5
Full Baths 4
Half Baths 1
HOA Fees $27/qua
HOA Y/N Y
Abv Grd Liv Area 3,488
Originating Board BRIGHT
Year Built 2015
Annual Tax Amount $5,236
Tax Year 2019
Lot Size 3.228 Acres
Acres 3.23
Property Description
Fire-up the grill and get ready for cook-outs! Enjoy gatherings with friends on your new 16 x 16 deck with stair lighting and outdoor surround sound, which extends into the gourmet kitchen, where you can continue to entertain. There was nothing left out when this home was built. Located in Stafford Estates on a beautiful 3.23 acres this home has everything with enough space for everyone to grow and enjoy for years to come. As soon as you walk in your you are greeted with an immense foyer, and beautiful home office for those days of tele-working. There is no shortage of living space, one of the highlights to this beautiful home is the sizable master bedroom, with its additional 4 foot bump out to give you the true feeling of luxury, nothing less than nights of relaxation and pampering for the home owners. Make your way to the living room and you will notice another 4 foot bump out for additional entertainment space to enjoy being curled up in blankets in front of the fireplace savoring movie nights. Even with the commodious up stairs and main level, it does not end there! Head down to the fully finished basement with yet another 4 foot bump out, which is icing on the cake for what ever dreams you might have for this additional space. Perfect and ample enough for any design such as a for a home gym so you never have to leave the comfort of this beautiful oasis. 80 Boxwood Drive is not just another house, this is the true definition of a home.
Location
State VA
County Stafford
Zoning A1
Rooms
Basement Full, Connecting Stairway, Fully Finished, Heated, Interior Access, Outside Entrance, Walkout Level
Interior
Interior Features Additional Stairway, Bar, Breakfast Area, Carpet, Ceiling Fan(s), Chair Railings, Combination Kitchen/Dining, Combination Kitchen/Living, Crown Moldings, Floor Plan - Traditional, Kitchen - Gourmet, Primary Bath(s), Pantry, Recessed Lighting, Soaking Tub, Store/Office, Tub Shower, Walk-in Closet(s), Window Treatments, Wood Floors, Other
Heating Heat Pump(s)
Cooling Ceiling Fan(s), Heat Pump(s)
Flooring Carpet, Hardwood, Tile/Brick
Fireplaces Number 1
Fireplaces Type Gas/Propane, Mantel(s)
Equipment Built-In Microwave, Cooktop, Dishwasher, Disposal, Exhaust Fan, Humidifier, Icemaker, Microwave, Oven - Double, Oven - Self Cleaning, Oven - Wall, Oven/Range - Gas, Refrigerator, Six Burner Stove, Stainless Steel Appliances, Water Heater, Washer/Dryer Hookups Only
Furnishings No
Fireplace Y
Appliance Built-In Microwave, Cooktop, Dishwasher, Disposal, Exhaust Fan, Humidifier, Icemaker, Microwave, Oven - Double, Oven - Self Cleaning, Oven - Wall, Oven/Range - Gas, Refrigerator, Six Burner Stove, Stainless Steel Appliances, Water Heater, Washer/Dryer Hookups Only
Heat Source Natural Gas
Laundry Main Floor, Hookup
Exterior
Exterior Feature Deck(s)
Parking Features Garage - Front Entry, Garage Door Opener, Inside Access
Garage Spaces 6.0
Fence Partially, Rear
Water Access N
View Trees/Woods
Roof Type Shingle
Accessibility Doors - Swing In, Level Entry - Main
Porch Deck(s)
Attached Garage 2
Total Parking Spaces 6
Garage Y
Building
Story 3+
Sewer Approved System, On Site Septic, Septic > # of BR
Water Private, Well
Architectural Style Traditional
Level or Stories 3+
Additional Building Above Grade, Below Grade
Structure Type 9'+ Ceilings
New Construction N
Schools
Elementary Schools Call School Board
Middle Schools Call School Board
High Schools Call School Board
School District Stafford County Public Schools
Others
Pets Allowed Y
Senior Community No
Tax ID 34-L-2- -18
Ownership Fee Simple
SqFt Source Estimated
Security Features Main Entrance Lock,Motion Detectors,Security System,Smoke Detector
Acceptable Financing Cash, Conventional, VA, FHA
Listing Terms Cash, Conventional, VA, FHA
Financing Cash,Conventional,VA,FHA
Special Listing Condition Standard
Pets Allowed No Pet Restrictions
Read Less Info
Want to know what your home might be worth? Contact us for a FREE valuation!

Our team is ready to help you sell your home for the highest possible price ASAP

Bought with Alexander L Belcher • Belcher Real Estate, LLC.



