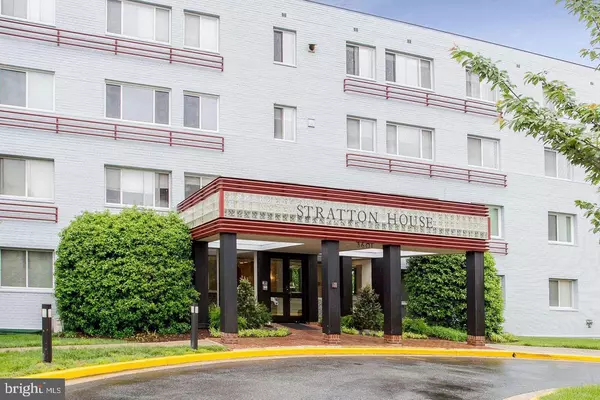For more information regarding the value of a property, please contact us for a free consultation.
Key Details
Sold Price $165,000
Property Type Condo
Sub Type Condo/Co-op
Listing Status Sold
Purchase Type For Sale
Square Footage 490 sqft
Price per Sqft $336
Subdivision Stratton House
MLS Listing ID VAAR2008520
Sold Date 12/30/21
Style Traditional
Full Baths 1
Condo Fees $377/mo
HOA Y/N N
Abv Grd Liv Area 490
Originating Board BRIGHT
Year Built 1958
Annual Tax Amount $1,926
Tax Year 2021
Property Description
New Listing and New Price! Great LOCATION! Accessed for $187,000 and centrally located in Arlington and just 3 or 4 lights to DC AND only $168,000 with 2 parking spaces!!! Rarely available studio @ Stratton House! Hardwoods in Foyer, Living room, Dining room, & Sleep Area. Ceramic Tile in Kitchen. Newer Windows. Large Walk-In Closet & Coat Closet. Oak Kitchen Cabinets. Newer Refrigerator & Microwave. Updated Vanity in Bathroom. On site Laundry & all utilities except phone/cable/internet included in low Condo Fee. Outdoor Pool, 2 assigned Parking spaces with unit and a Storage Unit. Pedestrian and pet-friendly building with lighted walking paths. This home is centrally located in Arlington, less than 2.0 miles to Ballston Quarter and Metro; 2.7 miles to Shirlington; 3.1 miles to Pentagon; 4.1 miles to Amazon HQ2/Crystal City; 4.9 miles to DCA and Georgetown. Walk to shops, dining, schools, parks, and Thomas Jefferson Community Center with Fitness room, Track, Basketball/Tennis Courts & More . Metro/ArtBus to Ballston Metro stop in front on Glebe Rd. Easy access to Rt 50, I-66, and I-395. Don't miss this opportunity!
Location
State VA
County Arlington
Zoning RA8-18
Rooms
Other Rooms Living Room, Dining Room, Kitchen, Foyer, Bedroom 1
Interior
Interior Features Dining Area, Efficiency, Elevator, Wood Floors, Floor Plan - Traditional, Combination Dining/Living
Hot Water Other
Heating Summer/Winter Changeover, Other
Cooling Wall Unit
Flooring Laminated, Carpet, Tile/Brick
Equipment Dishwasher, Exhaust Fan, Oven/Range - Gas, Refrigerator, Microwave, Intercom
Fireplace N
Window Features Sliding
Appliance Dishwasher, Exhaust Fan, Oven/Range - Gas, Refrigerator, Microwave, Intercom
Heat Source Other
Laundry Common
Exterior
Garage Spaces 2.0
Amenities Available Pool - Outdoor, Elevator
Water Access N
View Garden/Lawn
Accessibility Level Entry - Main, No Stairs
Total Parking Spaces 2
Garage N
Building
Lot Description Landscaping
Story 1
Unit Features Mid-Rise 5 - 8 Floors
Sewer Public Septic
Water Public
Architectural Style Traditional
Level or Stories 1
Additional Building Above Grade, Below Grade
New Construction N
Schools
Elementary Schools Call School Board
Middle Schools Jefferson
High Schools Wakefield
School District Arlington County Public Schools
Others
Pets Allowed Y
HOA Fee Include Air Conditioning,Common Area Maintenance,Electricity,Ext Bldg Maint,Gas,Heat,Insurance,Lawn Maintenance,Management,Pool(s),Reserve Funds,Road Maintenance,Snow Removal,Sewer,Trash,Water
Senior Community No
Tax ID 23-015-076
Ownership Condominium
Security Features Intercom,Main Entrance Lock,Smoke Detector
Acceptable Financing Cash, Conventional, FHA, VA
Horse Property N
Listing Terms Cash, Conventional, FHA, VA
Financing Cash,Conventional,FHA,VA
Special Listing Condition Standard
Pets Allowed Number Limit, Size/Weight Restriction, Dogs OK, Cats OK, Breed Restrictions
Read Less Info
Want to know what your home might be worth? Contact us for a FREE valuation!

Our team is ready to help you sell your home for the highest possible price ASAP

Bought with Keri K. Shull • Optime Realty



