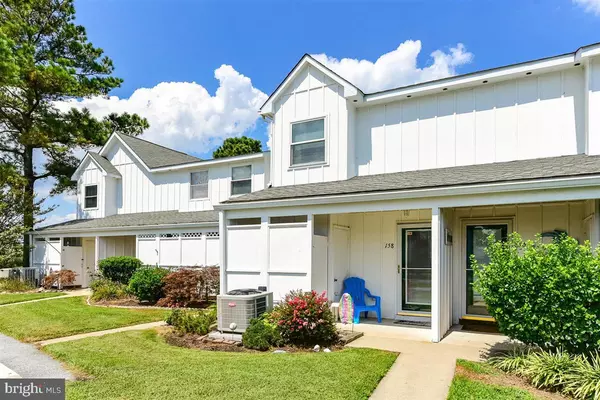For more information regarding the value of a property, please contact us for a free consultation.
Key Details
Sold Price $179,900
Property Type Condo
Sub Type Condo/Co-op
Listing Status Sold
Purchase Type For Sale
Square Footage 1,000 sqft
Price per Sqft $179
Subdivision Mallard Lakes
MLS Listing ID DESU167466
Sold Date 10/19/20
Style Coastal,Contemporary
Bedrooms 1
Full Baths 1
Half Baths 1
Condo Fees $811/qua
HOA Y/N N
Abv Grd Liv Area 1,000
Originating Board BRIGHT
Year Built 1988
Annual Tax Amount $510
Tax Year 2020
Lot Dimensions 0.00 x 0.00
Property Description
COMING SOON!!! This Contemporary Style Townhouse with SunRoom has a STUNNING View of the Water, Overlooking the Freshwater Lake & a Fountain & is situated in One of the BEST Locations In Mallard Lakes! Spotless & Ready for the Next Family to Enjoy, This Home Features a Beautiful SunRoom on the Lake, an Open Floor Plan /Great Room with a Fireplace, Fully Equipped Kitchen w/Breakfast Bar & all Appliances, a Powder Room on the 1st Floor for Convenience, Washer & Dryer, Large Storage Room & Even An Outside Shower & There's a Master Bedroom & Full Bath w/Oversized Soaking Tub & Shower, Double Vanities & a Skylite on the 2nd Floor ! There's Plenty of Storage Too! Just Steps Away from the Townhouse are the Main Pool & Hot Tub, 2 Tennis/ Pickle Ball Courts & You Can Even Enjoy a Game of Shuffleboard! Or Just Relax & Throw in a Line & Fish or Crab from the Community Pier! Sit on the Little Sandy Beach with an Area for BBQ's & Gather with Your Family & Friends! There's Basketball, Volleyball, Horseshoes & Corn Hole! A Tot lot & Playground Too! It's All Up To YOU How YOU want to Spend YOUR Days. A Home at the Beach doesn't have to be just a dream! Why Not make It a Reality for You & Your family! ! This one won't last Long! Life is GOOD at Mallard Lakes!
Location
State DE
County Sussex
Area Baltimore Hundred (31001)
Zoning HR-2
Rooms
Other Rooms Living Room, Dining Room, Primary Bedroom, Kitchen, Sun/Florida Room, Storage Room, Primary Bathroom, Half Bath
Interior
Interior Features Carpet, Ceiling Fan(s), Combination Dining/Living, Dining Area, Floor Plan - Open, Skylight(s), Soaking Tub, Tub Shower, Window Treatments, Primary Bath(s)
Hot Water Electric
Heating Heat Pump - Electric BackUp, Central
Cooling Central A/C, Heat Pump(s)
Flooring Carpet, Laminated
Fireplaces Number 1
Fireplaces Type Wood
Equipment Oven/Range - Electric, Range Hood, Refrigerator, Microwave, Water Heater, Washer/Dryer Stacked
Furnishings No
Fireplace Y
Window Features Energy Efficient,Insulated,Replacement,Screens,Skylights,Vinyl Clad
Appliance Oven/Range - Electric, Range Hood, Refrigerator, Microwave, Water Heater, Washer/Dryer Stacked
Heat Source Electric
Laundry Washer In Unit, Dryer In Unit, Main Floor
Exterior
Garage Spaces 1.0
Parking On Site 1
Amenities Available Pool - Outdoor, Security, Tennis Courts, Tot Lots/Playground, Volleyball Courts, Water/Lake Privileges, Swimming Pool, Shuffleboard, Reserved/Assigned Parking, Picnic Area, Non-Lake Recreational Area, Hot tub, Lake, Common Grounds, Basketball Courts, Meeting Room, Party Room, Other
Water Access Y
Water Access Desc Boat - Non Powered Only,Canoe/Kayak,Fishing Allowed
Roof Type Architectural Shingle
Accessibility 2+ Access Exits, 32\"+ wide Doors, Doors - Swing In
Total Parking Spaces 1
Garage N
Building
Story 2
Foundation Slab
Sewer Public Sewer
Water Community
Architectural Style Coastal, Contemporary
Level or Stories 2
Additional Building Above Grade, Below Grade
Structure Type Dry Wall
New Construction N
Schools
School District Indian River
Others
Pets Allowed Y
HOA Fee Include Common Area Maintenance,Ext Bldg Maint,Lawn Care Front,Lawn Care Rear,Lawn Care Side,Lawn Maintenance,Management,Pool(s),Reserve Funds,Road Maintenance,Snow Removal,Trash,Water,Insurance
Senior Community No
Tax ID 533-20.00-4.00-158
Ownership Condominium
Security Features Smoke Detector
Acceptable Financing Cash, Conventional
Listing Terms Cash, Conventional
Financing Cash,Conventional
Special Listing Condition Standard
Pets Allowed Dogs OK, Cats OK, Number Limit
Read Less Info
Want to know what your home might be worth? Contact us for a FREE valuation!

Our team is ready to help you sell your home for the highest possible price ASAP

Bought with CYNTHIA SPIECZNY • Keller Williams Realty



