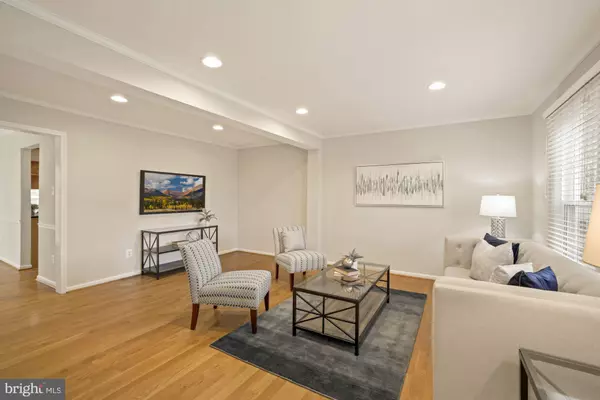For more information regarding the value of a property, please contact us for a free consultation.
Key Details
Sold Price $550,000
Property Type Townhouse
Sub Type End of Row/Townhouse
Listing Status Sold
Purchase Type For Sale
Square Footage 1,800 sqft
Price per Sqft $305
Subdivision Fair Woods
MLS Listing ID VAFX2031058
Sold Date 12/10/21
Style Colonial
Bedrooms 3
Full Baths 2
Half Baths 1
HOA Fees $96/mo
HOA Y/N Y
Abv Grd Liv Area 1,448
Originating Board BRIGHT
Year Built 1986
Annual Tax Amount $5,294
Tax Year 2021
Lot Size 2,475 Sqft
Acres 0.06
Property Description
WELCOME HOME! This gorgeous brick-front Colonial townhouse has everything to offer - beautiful finishes, incredible LOCATION, highly-rated SCHOOLS and amazing OUTDOOR LIVING AREAS. Enjoy endless hours relaxing with your loved ones or enjoying your favorite warm beverage on the OVERSIZED DECK that feels like you are sitting in your own private park. Or choose the lower-level wooden PATIO with landscaping to get some fresh air. Completely MOVE-IN READY! From the moment you proceed down the tree-lined streets, enter the quaint grouping of townhouses and park in one of the TWO RESERVED PARKING spaces directly in front of your townhome, you will feel the peace and serenity this property has to offer. Notice the brick-lined walkway and the trees, small stream and paved trail nearby. When you enter the home, you are greeted with natural light, gorgeous HARDWOOD floors, fresh neutral paint and RECESSED LIGHTING in the main floor living room. Next, enter the dining room with chair rail accents and sliding glass door access to the deck. The adorable kitchen with updated cabinetry, GRANITE counters, built-in additional storage and under-cabinet lighting is perfect for your holiday cooking! A main-level powder room offers convenience for you and your guests. Upstairs, you will find three bedrooms with PLUSH NEUTRAL CARPET and paint. The spacious primary bedroom overlooks the serene back yard. It features a walk-in closet and en-suite primary bathroom. Further down the hall are a secondary full bath and two additional bedrooms. The lower level features a finished, OPEN REC ROOM with neutral carpet and paint, wood-burning FIREPLACE, BUILT-IN CABINETRY and a walk-out sliding door to the patio and back yard. The unfinished portion of the lower-level includes a spacious STORAGE ROOM and washer/dryer. Fair Woods community offers over 40 acres of open space with connector TRAILS, two TENNIS COURTS and four TOT LOTS. POOL MEMBERSHIP to Fair Oaks Recreation Association CONVEYS with property. Easy access to major commuting routes Hwy 50, Hwy 66, Fairfax County Pkwy. Minutes from Dulles Airport. Less than 1 mile to INOVA FAIR OAKS HOSPITAL. Close to tons of shopping, fantastic restaurants, movie theaters. OAKTON HS / FRANKLIN MS / NAVY ES pyramid. WON'T LAST LONG!
Location
State VA
County Fairfax
Zoning PDH-5
Direction North
Rooms
Other Rooms Living Room, Dining Room, Kitchen, Laundry, Recreation Room, Half Bath
Basement Daylight, Full, English
Interior
Interior Features Floor Plan - Open, Walk-in Closet(s), Built-Ins, Carpet, Ceiling Fan(s), Dining Area, Recessed Lighting
Hot Water Natural Gas
Heating Central
Cooling Central A/C
Flooring Hardwood, Carpet
Fireplaces Number 1
Fireplaces Type Screen, Wood
Equipment Dishwasher, Disposal, Dryer, Icemaker, Refrigerator, Washer, Built-In Microwave, Oven/Range - Electric
Furnishings No
Fireplace Y
Appliance Dishwasher, Disposal, Dryer, Icemaker, Refrigerator, Washer, Built-In Microwave, Oven/Range - Electric
Heat Source Natural Gas
Laundry Basement, Dryer In Unit, Washer In Unit
Exterior
Exterior Feature Deck(s), Patio(s)
Garage Spaces 2.0
Parking On Site 2
Amenities Available Jog/Walk Path, Tennis Courts, Tot Lots/Playground
Water Access N
View Garden/Lawn, Trees/Woods
Roof Type Composite,Shingle
Accessibility None
Porch Deck(s), Patio(s)
Total Parking Spaces 2
Garage N
Building
Lot Description Backs to Trees
Story 3
Foundation Concrete Perimeter
Sewer Public Sewer
Water Public
Architectural Style Colonial
Level or Stories 3
Additional Building Above Grade, Below Grade
New Construction N
Schools
Elementary Schools Navy
Middle Schools Franklin
High Schools Oakton
School District Fairfax County Public Schools
Others
HOA Fee Include Trash,Lawn Maintenance,Snow Removal
Senior Community No
Tax ID 0452 07 0231
Ownership Fee Simple
SqFt Source Assessor
Acceptable Financing Cash, Conventional, FHA, VA
Listing Terms Cash, Conventional, FHA, VA
Financing Cash,Conventional,FHA,VA
Special Listing Condition Standard
Read Less Info
Want to know what your home might be worth? Contact us for a FREE valuation!

Our team is ready to help you sell your home for the highest possible price ASAP

Bought with Lynn Cooper • McEnearney Associates, Inc.



