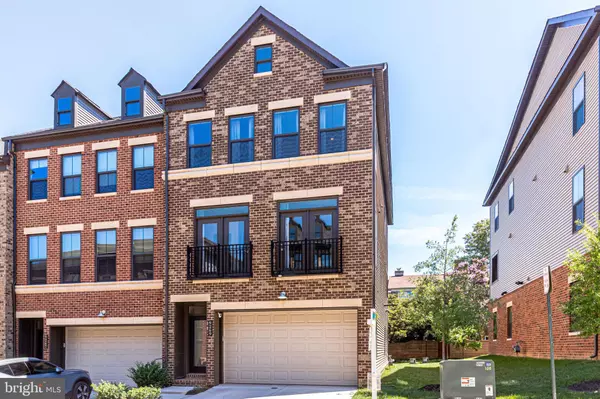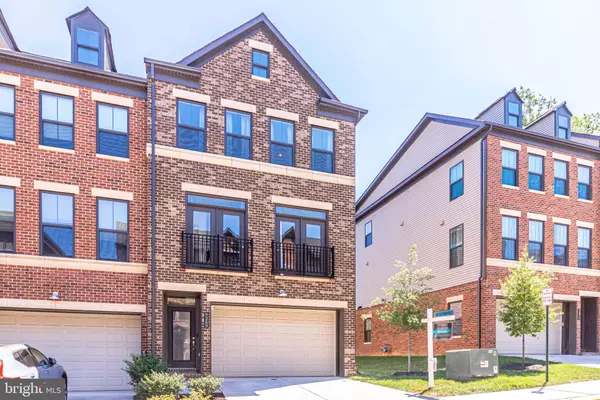For more information regarding the value of a property, please contact us for a free consultation.
Key Details
Sold Price $975,000
Property Type Townhouse
Sub Type End of Row/Townhouse
Listing Status Sold
Purchase Type For Sale
Square Footage 2,464 sqft
Price per Sqft $395
Subdivision Metro Row
MLS Listing ID VAFX1143876
Sold Date 09/08/20
Style Colonial
Bedrooms 4
Full Baths 3
Half Baths 1
HOA Fees $90/mo
HOA Y/N Y
Abv Grd Liv Area 2,464
Originating Board BRIGHT
Year Built 2018
Annual Tax Amount $10,400
Tax Year 2020
Lot Size 2,714 Sqft
Acres 0.06
Property Description
Come and make this two year old townhouse your new home! The end unit is located in the back of the community providing exceptional privacy and situated away from any traffic noise. Its beautiful and modern design provides large rooms, beautiful open concept with a large kitchen island and dining area, and spacious living room - perfect for entertaining and open concept living. Offering 3 spacious bedrooms with an optional 4th bedroom in the basement. An amazing master suite that provides the perfect staycation retreat. The basement offers a huge room that could be used a recreational area or large guest suite with an attached full bathroom, ample closet space, and a door for privacy. This upgraded end unit also has a huge veranda with a modern gas fireplace off of the kitchen - amazing outdoor space for working from home and social distancing, and entertaining friends & family. The backyard offers a spacious grass area, and is right around the corner from a large park. Easy and quick access to 495, 66, Lee Hwy, and Route 50. Walking distance to Pan Am Shopping Center and Vienna Metro. 5 minute drive to Mosaic District. PERFECT LOCATION!
Location
State VA
County Fairfax
Zoning 212
Rooms
Basement Walkout Level
Interior
Interior Features Ceiling Fan(s)
Hot Water Natural Gas
Heating Heat Pump(s)
Cooling Central A/C
Fireplaces Number 1
Equipment Built-In Microwave, Dryer, Washer, Dishwasher, Cooktop, Disposal
Fireplace Y
Appliance Built-In Microwave, Dryer, Washer, Dishwasher, Cooktop, Disposal
Heat Source Natural Gas
Exterior
Parking Features Garage Door Opener
Garage Spaces 2.0
Water Access N
Accessibility None
Attached Garage 2
Total Parking Spaces 2
Garage Y
Building
Story 3
Sewer Public Sewer
Water Public
Architectural Style Colonial
Level or Stories 3
Additional Building Above Grade, Below Grade
New Construction N
Schools
Elementary Schools Marshall Road
High Schools Oakton
School District Fairfax County Public Schools
Others
Senior Community No
Tax ID 0484 30 0044A
Ownership Fee Simple
SqFt Source Assessor
Special Listing Condition Standard
Read Less Info
Want to know what your home might be worth? Contact us for a FREE valuation!

Our team is ready to help you sell your home for the highest possible price ASAP

Bought with Larissa Leclair • Keller Williams Realty



