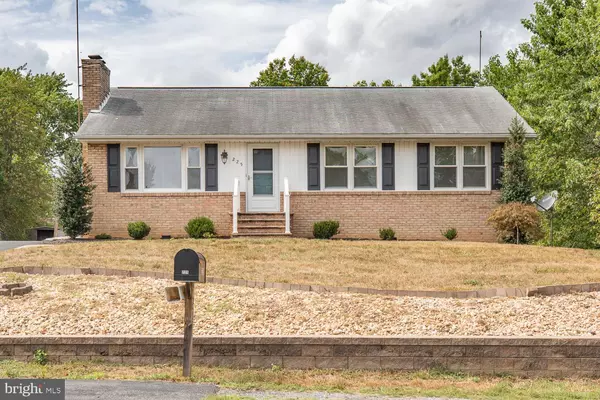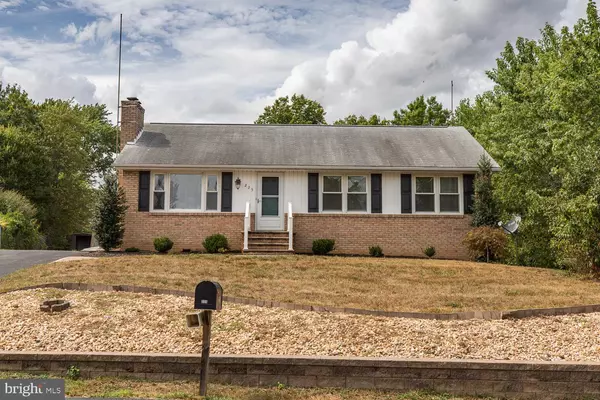For more information regarding the value of a property, please contact us for a free consultation.
Key Details
Sold Price $310,000
Property Type Single Family Home
Sub Type Detached
Listing Status Sold
Purchase Type For Sale
Square Footage 2,268 sqft
Price per Sqft $136
Subdivision Frederick Heights
MLS Listing ID VAFV2001364
Sold Date 09/24/21
Style Ranch/Rambler
Bedrooms 4
Full Baths 2
HOA Y/N N
Abv Grd Liv Area 1,134
Originating Board BRIGHT
Year Built 1966
Annual Tax Amount $1,235
Tax Year 2021
Lot Size 0.421 Acres
Acres 0.42
Property Description
East side of town charmer! This move-in ready ranch home is a dream! The home welcomes you with gorgeous curb appeal and updated hardscape. Upon entry, you will notice beautiful hardwood floors and a stately fireplace. A spacious kitchen with updated stainless steel appliances and ample light leads in to a separate eating area with plenty of room for family gatherings. On the main level, you will find three generously sized bedrooms with hardwood floors and a bright, light-filled bathroom. In the basement, the additional living space is key! A large "rec" room could be used for an additional gathering space, a play room OR an additional living space with a kitchenette along one wall. A large full bathroom and an additional bedroom in the basement would make this space perfect for additional rental income. Out back a large, flat backyard is just what the kids or pets need to run and play. The hardscape continues in to the backyard. Excellent commuter location and close to all major commuter routes, shopping, Starbucks, restaurants and downtown Winchester, VA. Don't let this one slip away! Schedule your tour today!
Location
State VA
County Frederick
Zoning RP
Rooms
Other Rooms Bedroom 2, Bedroom 3, Bedroom 4, Kitchen, Family Room, Breakfast Room, Bedroom 1, Bathroom 1, Bathroom 2, Bonus Room
Basement Daylight, Full, Daylight, Partial, Connecting Stairway, Heated, Improved, Interior Access, Outside Entrance, Rear Entrance, Windows
Main Level Bedrooms 3
Interior
Interior Features Combination Kitchen/Dining, Attic, Carpet, Dining Area, Entry Level Bedroom, Floor Plan - Traditional, Recessed Lighting, Stall Shower, Tub Shower, Wood Floors
Hot Water Electric
Heating Central
Cooling Central A/C
Flooring Hardwood, Partially Carpeted
Fireplaces Number 1
Fireplaces Type Brick, Mantel(s)
Equipment Dishwasher, Disposal, Dryer, Extra Refrigerator/Freezer, Oven - Single, Oven/Range - Electric, Refrigerator, Stainless Steel Appliances, Stove, Washer/Dryer Hookups Only, Water Heater
Fireplace Y
Appliance Dishwasher, Disposal, Dryer, Extra Refrigerator/Freezer, Oven - Single, Oven/Range - Electric, Refrigerator, Stainless Steel Appliances, Stove, Washer/Dryer Hookups Only, Water Heater
Heat Source Natural Gas
Exterior
Garage Spaces 4.0
Water Access N
Roof Type Shingle
Accessibility Ramp - Main Level
Total Parking Spaces 4
Garage N
Building
Lot Description Cleared, Front Yard, Landscaping, Rear Yard
Story 2
Sewer Public Sewer
Water Public
Architectural Style Ranch/Rambler
Level or Stories 2
Additional Building Above Grade, Below Grade
New Construction N
Schools
School District Frederick County Public Schools
Others
Senior Community No
Tax ID 54E 2 D 12
Ownership Fee Simple
SqFt Source Estimated
Special Listing Condition Standard
Read Less Info
Want to know what your home might be worth? Contact us for a FREE valuation!

Our team is ready to help you sell your home for the highest possible price ASAP

Bought with Erla Y Reyes • Samson Properties



