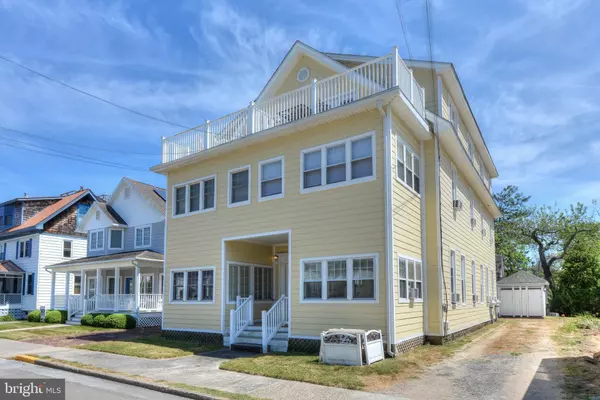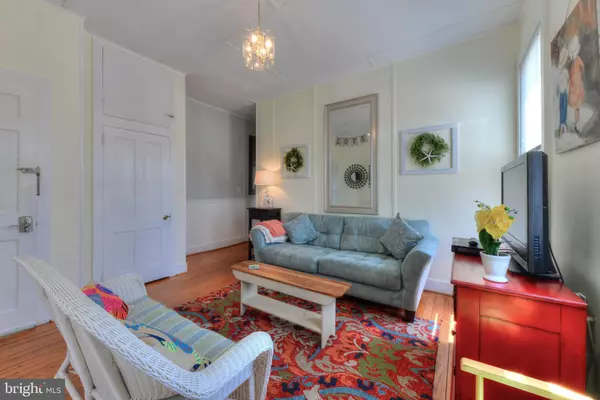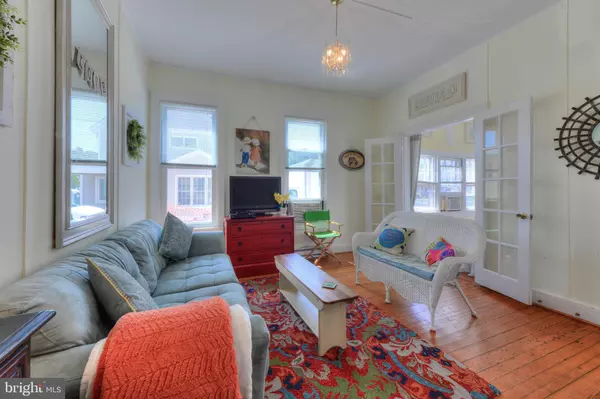For more information regarding the value of a property, please contact us for a free consultation.
Key Details
Sold Price $439,000
Property Type Condo
Sub Type Condo/Co-op
Listing Status Sold
Purchase Type For Sale
Subdivision South Rehoboth
MLS Listing ID DESU162614
Sold Date 08/10/20
Style Unit/Flat
Bedrooms 2
Full Baths 1
Condo Fees $975/qua
HOA Y/N N
Originating Board BRIGHT
Year Built 1925
Annual Tax Amount $871
Tax Year 2019
Lot Dimensions 0.00 x 0.00
Property Description
If you want to pull up and just leave your car for your precious time at the beach, look no further than this sun-filled two bedroom oceanblock jewelbox in the heart of Rehoboth. This first floor condo with high ceilings and original hardwood floors has coastal colors, comes furnished and turnkey. Features include a front sun room with French doors that has been converted to a two bed sleeping area , a living area with comfortable seating, two spacious bedrooms, a renovated full bath & a kitchen in the rear that opens up to a three-season room with seating. The rear porch overlooks the overlooks the common area. The Cloisters is a 6 unit building that shows pride in ownership. Brand new showers, storage unit & utility closet in rear for owners, picnic and grill area and reserved parking. 2019 GRI - $17,339. Condo fee includes water, gas, trash, reserve funds, exterior maintenance and insurance. One parking spot per unit.
Location
State DE
County Sussex
Area Lewes Rehoboth Hundred (31009)
Zoning TN
Rooms
Other Rooms Living Room, Sitting Room, Bedroom 2, Bedroom 1, Sun/Florida Room, Bathroom 1
Main Level Bedrooms 2
Interior
Interior Features Built-Ins, Ceiling Fan(s), Entry Level Bedroom, Flat, Bathroom - Tub Shower, Wood Floors, Other
Hot Water Electric
Heating Baseboard - Electric
Cooling Ceiling Fan(s)
Flooring Hardwood, Ceramic Tile, Laminated
Equipment Built-In Microwave, Dishwasher, Disposal, Oven/Range - Gas, Refrigerator, Water Heater
Furnishings Yes
Fireplace N
Appliance Built-In Microwave, Dishwasher, Disposal, Oven/Range - Gas, Refrigerator, Water Heater
Heat Source Electric
Exterior
Exterior Feature Enclosed, Porch(es)
Garage Spaces 3.0
Parking On Site 1
Utilities Available Cable TV, Propane
Amenities Available Common Grounds, Extra Storage, Picnic Area, Reserved/Assigned Parking, Other
Water Access N
View Garden/Lawn, Street
Roof Type Asphalt,Shingle
Accessibility 2+ Access Exits
Porch Enclosed, Porch(es)
Road Frontage City/County
Total Parking Spaces 3
Garage N
Building
Lot Description Backs - Open Common Area
Story 1
Unit Features Garden 1 - 4 Floors
Foundation Block
Sewer Public Sewer
Water Public
Architectural Style Unit/Flat
Level or Stories 1
Additional Building Above Grade, Below Grade
Structure Type 9'+ Ceilings,Dry Wall
New Construction N
Schools
Elementary Schools Rehoboth
Middle Schools Beacon
High Schools Cape Henlopen
School District Cape Henlopen
Others
Pets Allowed Y
HOA Fee Include Common Area Maintenance,Ext Bldg Maint,Insurance,Lawn Maintenance,Reserve Funds,Trash,Gas,Water
Senior Community No
Tax ID 334-14.18-120.01-1-W
Ownership Condominium
Acceptable Financing Cash, Conventional
Listing Terms Cash, Conventional
Financing Cash,Conventional
Special Listing Condition Standard
Pets Allowed Number Limit
Read Less Info
Want to know what your home might be worth? Contact us for a FREE valuation!

Our team is ready to help you sell your home for the highest possible price ASAP

Bought with Tracy Hynes • Berkshire Hathaway HomeServices PenFed Realty



