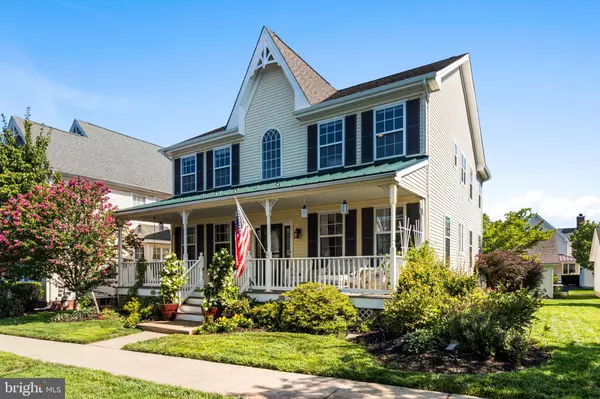For more information regarding the value of a property, please contact us for a free consultation.
Key Details
Sold Price $500,000
Property Type Single Family Home
Sub Type Detached
Listing Status Sold
Purchase Type For Sale
Square Footage 2,504 sqft
Price per Sqft $199
Subdivision Ivyland Village
MLS Listing ID PABU504278
Sold Date 09/30/20
Style Victorian
Bedrooms 4
Full Baths 2
Half Baths 2
HOA Y/N N
Abv Grd Liv Area 2,504
Originating Board BRIGHT
Year Built 2003
Annual Tax Amount $7,273
Tax Year 2020
Lot Size 6,821 Sqft
Acres 0.16
Lot Dimensions 57.00 x 120.00
Property Description
Grade A' Location in Ivyland Village. Victorian style 4 bedroom with great curb appeal; front porch extends the entire width of the home; it is cozy and inviting and a great place to gather and enjoy the outdoors. First floor is wide-open; kitchen with island overlooks family room with gas fireplace. Office and dining room are located off the entrance foyer and are nicely sized. To complete first floor the laundry room is conveniently located, a newly remodeled half bath and mud room which is positioned with access to the rear porch. Upstairs find four bedrooms; the primary bedroom has two closets, one is a large walk-in closet. and a private bathroom. Beautiful hardwood floors throughout the entire home. Many new light fixtures on the first and second floors. Full finished basement adds additional living area, powder room and oversized off-season clothes closet with many clothing racks along with space dedicated to shoe and purse display. Newer stainless-steel appliances in kitchen. Entire home freshly painted. Two-car detached garage has space for storage and there are two additional parking spaces in the driveway. Enjoy gardening in the yard or relaxing on the patio off the rear porch.
Location
State PA
County Bucks
Area Ivyland Boro (10117)
Zoning R2
Rooms
Other Rooms Living Room, Dining Room, Bedroom 2, Bedroom 3, Bedroom 4, Kitchen, Family Room, Bedroom 1, Laundry, Recreation Room
Basement Full, Fully Finished
Interior
Hot Water Natural Gas
Heating Forced Air
Cooling Central A/C
Fireplaces Number 1
Fireplaces Type Gas/Propane
Equipment Stainless Steel Appliances
Fireplace Y
Appliance Stainless Steel Appliances
Heat Source Natural Gas
Exterior
Parking Features Additional Storage Area, Garage - Rear Entry
Garage Spaces 2.0
Water Access N
Accessibility None
Total Parking Spaces 2
Garage Y
Building
Story 2
Sewer Public Sewer
Water Public
Architectural Style Victorian
Level or Stories 2
Additional Building Above Grade, Below Grade
New Construction N
Schools
Elementary Schools Mcdonald
Middle Schools Log College
High Schools William Tennent
School District Centennial
Others
Senior Community No
Tax ID 17-003-114-056
Ownership Fee Simple
SqFt Source Assessor
Special Listing Condition Standard
Read Less Info
Want to know what your home might be worth? Contact us for a FREE valuation!

Our team is ready to help you sell your home for the highest possible price ASAP

Bought with David W Fallon • Penn-Jersey Realty, LLC



