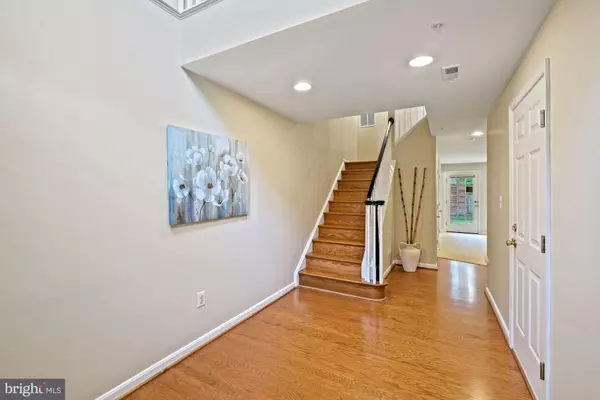For more information regarding the value of a property, please contact us for a free consultation.
Key Details
Sold Price $647,000
Property Type Townhouse
Sub Type Interior Row/Townhouse
Listing Status Sold
Purchase Type For Sale
Square Footage 2,232 sqft
Price per Sqft $289
Subdivision Rose Hill Falls
MLS Listing ID MDMC2006760
Sold Date 08/30/21
Style Colonial,Contemporary
Bedrooms 3
Full Baths 3
Half Baths 1
HOA Fees $85/mo
HOA Y/N Y
Abv Grd Liv Area 1,632
Originating Board BRIGHT
Year Built 1996
Annual Tax Amount $7,480
Tax Year 2020
Lot Size 1,892 Sqft
Acres 0.04
Property Description
Stunning, updated townhome with garage in popular Rose Hill Falls! This turn-key beauty boasts all new wood flooring in 2-story foyer, both staircases, entire main level, and all new carpet in rec room & top floor! Kitchen features all new stainless steel appliances, gas cooktop, double ovens, quiet dishwasher, new sink/faucet and new stone counters. Recessed lights, ceiling fans and brand new light fixtures throughout, and recently painted. Roof replaced in 2016. Entry level has spacious foyer, garage entrance, laundry room, daylight walkout rec room with fireplace, and a full bath. Main level wows you with expansive living/dining/entertaining spaces, powder room, huge kitchen/breakfast/family area that opens onto the deck. The upper level has a generous primary suite with soaking tub, double vanities, separate shower and walk-in closet. Two additional bedrooms and full bath with double vanities. Great location in community with extra guest parking at both ends of the row in addition to your individual parking. Rose Hill Falls has a wonderful mile of walking/biking trails, two tot lots, basketball court, tennis court and close to Bullard Park. Next to Julius West MS with track, playing fields and more. Just over 1 mile to Metro and so close to Rockville Town Center with its sidewalk cafes, Regal Cinemas, shopping and the awesome Rockville Regional Library. Easy access to commuting routes too! Don't miss this sunny and special home!
Location
State MD
County Montgomery
Zoning RS
Rooms
Basement Daylight, Full, Fully Finished, Front Entrance, Garage Access, Improved, Outside Entrance, Walkout Level
Interior
Interior Features Breakfast Area, Carpet, Ceiling Fan(s), Combination Dining/Living, Crown Moldings, Family Room Off Kitchen, Floor Plan - Open, Kitchen - Eat-In, Kitchen - Gourmet, Kitchen - Island, Kitchen - Table Space, Soaking Tub, Walk-in Closet(s), Window Treatments, Wood Floors
Hot Water Electric
Heating Central, Forced Air
Cooling Central A/C
Flooring Hardwood, Carpet
Fireplaces Number 1
Fireplaces Type Mantel(s), Gas/Propane
Equipment Cooktop, Dishwasher, Disposal, Dryer, Exhaust Fan, Oven - Double, Oven - Wall, Refrigerator, Stainless Steel Appliances, Washer
Fireplace Y
Appliance Cooktop, Dishwasher, Disposal, Dryer, Exhaust Fan, Oven - Double, Oven - Wall, Refrigerator, Stainless Steel Appliances, Washer
Heat Source Natural Gas
Exterior
Exterior Feature Deck(s)
Parking Features Garage - Front Entry, Garage Door Opener
Garage Spaces 2.0
Amenities Available Basketball Courts, Bike Trail, Common Grounds, Jog/Walk Path, Tennis Courts, Tot Lots/Playground
Water Access N
Roof Type Architectural Shingle
Accessibility Other
Porch Deck(s)
Attached Garage 1
Total Parking Spaces 2
Garage Y
Building
Story 3
Sewer Public Sewer
Water Public
Architectural Style Colonial, Contemporary
Level or Stories 3
Additional Building Above Grade, Below Grade
New Construction N
Schools
Elementary Schools Bayard Rustin
Middle Schools Julius West
High Schools Richard Montgomery
School District Montgomery County Public Schools
Others
HOA Fee Include Common Area Maintenance,Management,Reserve Funds,Snow Removal
Senior Community No
Tax ID 160402931503
Ownership Fee Simple
SqFt Source Assessor
Security Features Sprinkler System - Indoor,Smoke Detector
Special Listing Condition Standard
Read Less Info
Want to know what your home might be worth? Contact us for a FREE valuation!

Our team is ready to help you sell your home for the highest possible price ASAP

Bought with Catherine R. Fleishman • Redfin Corp



