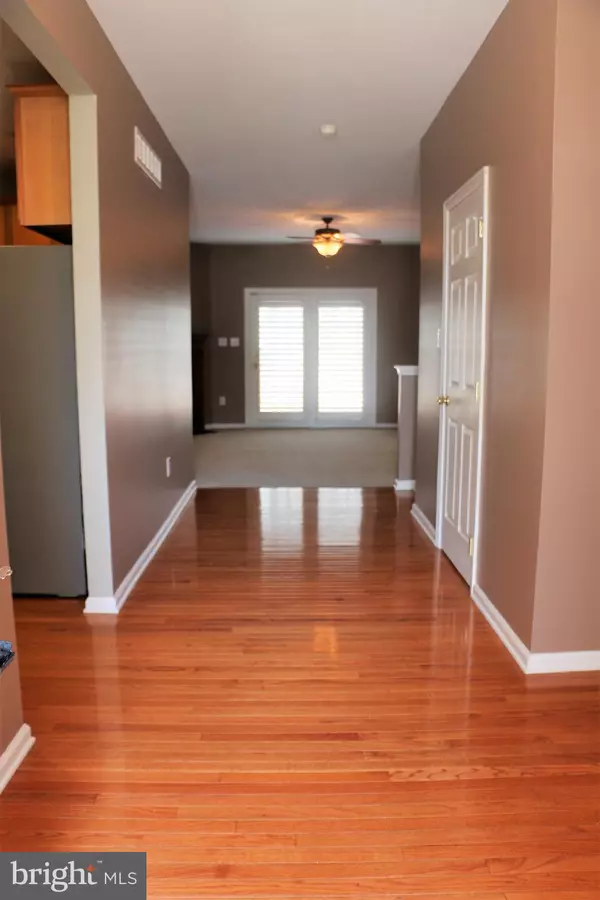For more information regarding the value of a property, please contact us for a free consultation.
Key Details
Sold Price $265,000
Property Type Single Family Home
Sub Type Detached
Listing Status Sold
Purchase Type For Sale
Square Footage 2,876 sqft
Price per Sqft $92
Subdivision Four Seasons At Fore
MLS Listing ID NJCD394868
Sold Date 07/30/20
Style Ranch/Rambler
Bedrooms 3
Full Baths 3
HOA Fees $139/mo
HOA Y/N Y
Abv Grd Liv Area 1,936
Originating Board BRIGHT
Year Built 2003
Annual Tax Amount $8,570
Tax Year 2019
Lot Size 5,850 Sqft
Acres 0.13
Lot Dimensions 65.00 x 90.00
Property Description
This Hamilton model feels like home from the moment you walk in. All wood floors in foyer, kitchen and dining room. 9' ceilings throughout, large gourmet kitchen with 42" cabinets custom Birch and granite counters with double sinks and faucets. All upgraded stainless steel appliances- refrigerator, 5 burner gas range with double ovens, microwave and dishwasher. Formal dining room, large living room with gas fireplace and leads to rear deck. Equipped with security system and new heat and air. Master bedroom with oversized closets. Generous master bath with stall shower and garden tub. 3 full sized bedrooms on the first floor. 3 full bathrooms in home. 1st floor laundry room, basement is finished into 2 game rooms- one with surround sound speakers, full bathroom and 3 storage rooms that can be finished into more usable space. The community offers large club house with gym, meteor room with TV, fireplace, for small gatherings, pool room, card room, tennis courts, pool, bocci courts, picnic area, 2 ponds stocked with fish for leisure entertainment. It's like your own private vacation club. This home is ready to walk into, fast occupancy.
Location
State NJ
County Camden
Area Gloucester Twp (20415)
Zoning RES
Rooms
Other Rooms Living Room, Dining Room, Primary Bedroom, Bedroom 2, Bedroom 3, Kitchen, Game Room, Family Room, Basement, Laundry
Basement Full, Partially Finished
Main Level Bedrooms 3
Interior
Interior Features Ceiling Fan(s), Floor Plan - Open, Formal/Separate Dining Room, Kitchen - Eat-In, Kitchen - Island, Recessed Lighting, Sprinkler System, Wood Floors
Hot Water Natural Gas
Heating Forced Air
Cooling Central A/C
Flooring Ceramic Tile, Partially Carpeted
Fireplaces Number 1
Fireplaces Type Gas/Propane
Equipment Built-In Microwave, Built-In Range, Dishwasher, Disposal, Dryer - Gas, Microwave, Oven - Double, Oven - Self Cleaning, Oven/Range - Gas, Refrigerator, Stainless Steel Appliances, Washer, Dryer
Fireplace Y
Window Features Low-E
Appliance Built-In Microwave, Built-In Range, Dishwasher, Disposal, Dryer - Gas, Microwave, Oven - Double, Oven - Self Cleaning, Oven/Range - Gas, Refrigerator, Stainless Steel Appliances, Washer, Dryer
Heat Source Natural Gas
Laundry Main Floor
Exterior
Exterior Feature Deck(s)
Parking Features Garage - Front Entry
Garage Spaces 6.0
Utilities Available Cable TV, Sewer Available
Amenities Available Billiard Room, Club House, Exercise Room, Fitness Center, Game Room, Meeting Room, Picnic Area, Pool - Outdoor, Retirement Community, Shuffleboard, Tennis Courts
Water Access N
View Street
Roof Type Asphalt
Street Surface Black Top
Accessibility None
Porch Deck(s)
Road Frontage Boro/Township
Attached Garage 2
Total Parking Spaces 6
Garage Y
Building
Lot Description Front Yard, Level, Rear Yard, SideYard(s)
Story 1
Sewer Public Sewer
Water Public
Architectural Style Ranch/Rambler
Level or Stories 1
Additional Building Above Grade, Below Grade
Structure Type 9'+ Ceilings
New Construction N
Schools
School District Gloucester Township Public Schools
Others
HOA Fee Include Snow Removal,Lawn Maintenance,Common Area Maintenance
Senior Community Yes
Age Restriction 55
Tax ID 15-15817-00016
Ownership Fee Simple
SqFt Source Assessor
Security Features Non-Monitored
Special Listing Condition Standard
Read Less Info
Want to know what your home might be worth? Contact us for a FREE valuation!

Our team is ready to help you sell your home for the highest possible price ASAP

Bought with Brian Belko • BHHS Fox & Roach-Washington-Gloucester



