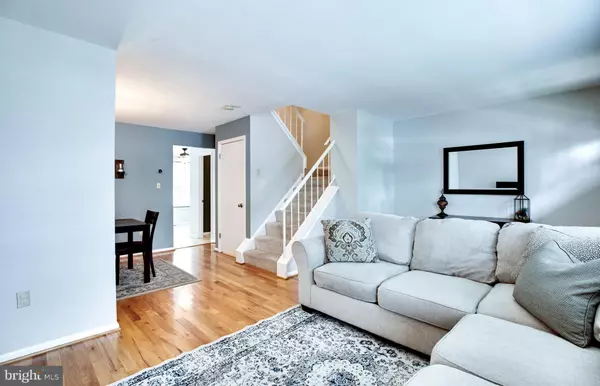For more information regarding the value of a property, please contact us for a free consultation.
Key Details
Sold Price $391,000
Property Type Townhouse
Sub Type Interior Row/Townhouse
Listing Status Sold
Purchase Type For Sale
Square Footage 1,360 sqft
Price per Sqft $287
Subdivision Crofton Commons
MLS Listing ID VAFX1144252
Sold Date 08/31/20
Style Colonial
Bedrooms 3
Full Baths 3
Half Baths 1
HOA Fees $116/mo
HOA Y/N Y
Abv Grd Liv Area 1,360
Originating Board BRIGHT
Year Built 1987
Annual Tax Amount $4,098
Tax Year 2020
Lot Size 1,500 Sqft
Acres 0.03
Property Description
Renovated top to bottom in 2015 and superbly maintained ever since - updated kitchen w/ stainless steel appliances, hardwood floors, all bathrooms updated, Energy Star-rated windows. HVAC replaced in 2014. Recent updates: new paint, new light fixtures, garbage disposal, and window trim. Main level boasts hardwood floors, open layout, and large kitchen. Finished basement features large rec room, renovated full bathroom and full, above ground windows for natural sunlight. Enjoy access to community pool, playgrounds, & trails, plus close proximity to public parks, shopping & restaurants, movie theaters, and major commuter routes (66, 28, 29). This home is move-in ready and waiting for you!
Location
State VA
County Fairfax
Zoning 180
Rooms
Basement Connecting Stairway, Daylight, Full, English, Fully Finished, Interior Access, Windows
Interior
Interior Features Breakfast Area, Carpet, Family Room Off Kitchen, Floor Plan - Open, Kitchen - Table Space, Pantry, Upgraded Countertops, Wood Floors, Combination Dining/Living, Dining Area, Primary Bath(s), Tub Shower
Hot Water Electric
Heating Heat Pump(s), Forced Air
Cooling Heat Pump(s)
Flooring Carpet, Ceramic Tile, Hardwood
Equipment Built-In Microwave, Dishwasher, Disposal, Dryer, Icemaker, Oven/Range - Electric, Refrigerator, Stainless Steel Appliances, Washer
Furnishings No
Fireplace N
Window Features ENERGY STAR Qualified,Low-E
Appliance Built-In Microwave, Dishwasher, Disposal, Dryer, Icemaker, Oven/Range - Electric, Refrigerator, Stainless Steel Appliances, Washer
Heat Source Electric
Laundry Basement
Exterior
Garage Spaces 2.0
Parking On Site 2
Fence Partially, Wood
Amenities Available Common Grounds, Pool - Outdoor, Tot Lots/Playground, Basketball Courts, Jog/Walk Path
Water Access N
View Street, Trees/Woods
Accessibility None
Total Parking Spaces 2
Garage N
Building
Lot Description Backs to Trees, Front Yard, No Thru Street, Rear Yard
Story 3
Sewer Public Sewer
Water Public
Architectural Style Colonial
Level or Stories 3
Additional Building Above Grade, Below Grade
Structure Type Dry Wall
New Construction N
Schools
Elementary Schools Bull Run
Middle Schools Liberty
High Schools Centreville
School District Fairfax County Public Schools
Others
Pets Allowed Y
HOA Fee Include Common Area Maintenance,Insurance,Management,Reserve Funds,Trash
Senior Community No
Tax ID 0653 03 0159
Ownership Fee Simple
SqFt Source Assessor
Security Features Main Entrance Lock
Horse Property N
Special Listing Condition Standard
Pets Allowed No Pet Restrictions
Read Less Info
Want to know what your home might be worth? Contact us for a FREE valuation!

Our team is ready to help you sell your home for the highest possible price ASAP

Bought with Charlet H Shriner • RE/MAX Premier



