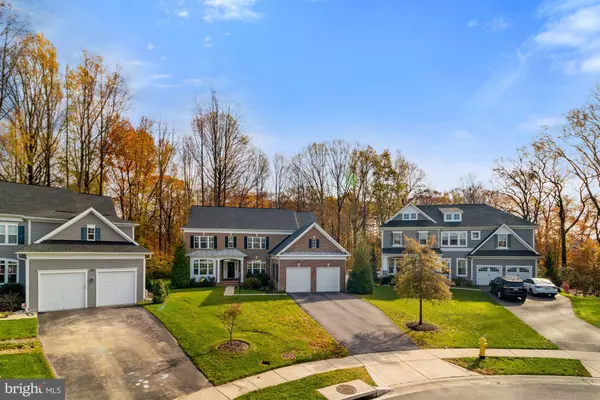For more information regarding the value of a property, please contact us for a free consultation.
Key Details
Sold Price $800,000
Property Type Single Family Home
Sub Type Detached
Listing Status Sold
Purchase Type For Sale
Square Footage 3,435 sqft
Price per Sqft $232
Subdivision Wilsons Grove
MLS Listing ID MDAA451904
Sold Date 12/30/20
Style Craftsman
Bedrooms 4
Full Baths 3
Half Baths 1
HOA Fees $157/mo
HOA Y/N Y
Abv Grd Liv Area 3,435
Originating Board BRIGHT
Year Built 2014
Annual Tax Amount $6,869
Tax Year 2019
Lot Size 10,174 Sqft
Acres 0.23
Property Description
Fantastic Opportunity to live on one of the best lots in popular Wilsons Grove. One of the larger models in the community this stately home is perfectly situated at the end of a cul-de-sac on a premium lot backing to forest preservation. This home features a modern and open floor plan, western exposure with tons of sunlight, wide plank hardwood floors, main level office, multiple living spaces, 2 car garage, irrigation system, and more! Gourmet kitchen features a large center island, double oven, palladium windows, SS appliances, and granite counters. Wilsons Grove amenities include a club house, pool, sport courts, playgrounds, etc. All of this located close to shopping, restaurants, and popular commuter routes.
Location
State MD
County Anne Arundel
Zoning R1
Rooms
Other Rooms Living Room, Dining Room, Primary Bedroom, Bedroom 2, Bedroom 3, Bedroom 4, Kitchen, Foyer, Breakfast Room, Study, Laundry, Office, Primary Bathroom, Full Bath
Basement Full, Unfinished, Walkout Stairs
Interior
Interior Features Breakfast Area, Butlers Pantry, Carpet, Ceiling Fan(s), Crown Moldings, Dining Area, Family Room Off Kitchen, Floor Plan - Open, Kitchen - Eat-In, Kitchen - Gourmet, Kitchen - Island, Kitchen - Table Space, Recessed Lighting, Soaking Tub, Sprinkler System, Stall Shower, Store/Office, Tub Shower, Upgraded Countertops, Wainscotting, Walk-in Closet(s), Wood Floors
Hot Water Solar
Heating Heat Pump(s)
Cooling Solar On Grid, Central A/C
Flooring Hardwood, Carpet
Equipment Built-In Microwave, Dryer, Dishwasher, Cooktop, Air Cleaner, Humidifier, Disposal, Washer, Refrigerator, Oven - Wall
Fireplace Y
Appliance Built-In Microwave, Dryer, Dishwasher, Cooktop, Air Cleaner, Humidifier, Disposal, Washer, Refrigerator, Oven - Wall
Heat Source Solar
Laundry Main Floor
Exterior
Parking Features Garage - Front Entry
Garage Spaces 4.0
Amenities Available Basketball Courts, Common Grounds, Swimming Pool, Tot Lots/Playground, Tennis Courts
Water Access N
Roof Type Shingle
Accessibility None
Attached Garage 2
Total Parking Spaces 4
Garage Y
Building
Lot Description Cul-de-sac, Backs to Trees, Backs - Open Common Area
Story 3
Sewer Public Sewer
Water Public
Architectural Style Craftsman
Level or Stories 3
Additional Building Above Grade, Below Grade
Structure Type 9'+ Ceilings,Tray Ceilings
New Construction N
Schools
Elementary Schools Nantucket
Middle Schools Crofton
High Schools Crofton
School District Anne Arundel County Public Schools
Others
Pets Allowed N
Senior Community No
Tax ID 020296490238719
Ownership Fee Simple
SqFt Source Assessor
Special Listing Condition Standard
Read Less Info
Want to know what your home might be worth? Contact us for a FREE valuation!

Our team is ready to help you sell your home for the highest possible price ASAP

Bought with Sharon M Blaszczak • Long & Foster Real Estate, Inc.



