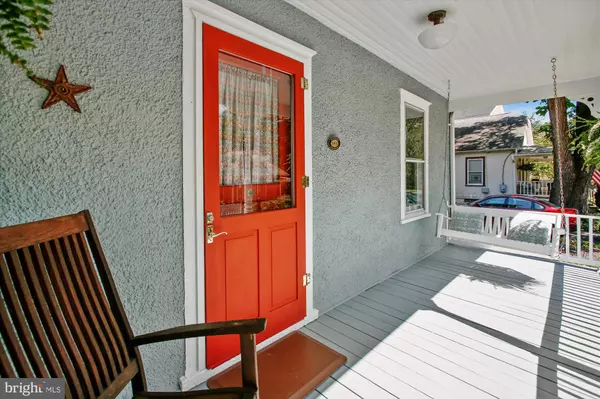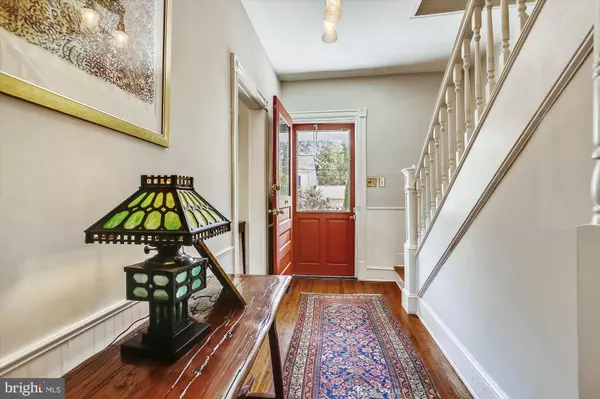For more information regarding the value of a property, please contact us for a free consultation.
Key Details
Sold Price $975,000
Property Type Single Family Home
Sub Type Detached
Listing Status Sold
Purchase Type For Sale
Square Footage 1,640 sqft
Price per Sqft $594
Subdivision Maywood
MLS Listing ID VAAR2003916
Sold Date 10/15/21
Style Victorian
Bedrooms 3
Full Baths 2
HOA Y/N N
Abv Grd Liv Area 1,640
Originating Board BRIGHT
Year Built 1910
Annual Tax Amount $8,494
Tax Year 2021
Lot Size 5,500 Sqft
Acres 0.13
Property Description
3313 22nd Street N , is a 1910 beauty in Maywood, Arlingtons first neighborhood to enter the National Register of Historic Places. One light to DC, bordered by the bike path, this house is within easy walking distance to grocery stores, small businesses, athletics fields and an aquatic center at Washington Liberty high school. Maywood residents also enjoy parks and caring neighbors. Its a small town in the middle of a booming city.
Step onto the front porch of 3313 22nd Street N and find history beside the updated features of this three-bedroom home. *** One of the earlier Maywood houses, it has been lovingly maintained by the current owners since 1993. ***All of the original house has been preserved, including beautiful wood floors on both the second and first floors. ***The HVAC, plumbing, full insulation, wiring and bathrooms reflect todays standards.
***Additions to the home include a spacious family room with gas fireplace and built-in cabinetry, full bath, laundry room, and side porch. *** Rare in Maywood, the owners also added an air-conditioned and heated detached two-story garage with a finished second floor and large storage capacity.*** The fully fenced back yard hosts perennial plant borders, ready for fun.
***The house features: 1910 pebble dash cement stucco finish, recently painted*** Full front porch*** Nice square, flat, fenced backyard
***Brick walkways in front, side and rear*** Custom made stained glass diamond window lighting the staircase
***Granite kitchen counters*** New gas stove/oven and dishwasher***Replacement/upgrade of furnace and A/C unit in late 2019***Main roof is 10 years old
***More on Maywood and the house history:
The house, 3313 22nd Street N, is cited at length in the National Register of Historic Places. It was built in 1910, by Alonzo Havener, a professional plasterer who likely was drawn to the area by the Districts building boom at the turn of the 20th century. It is a prime example of the three-story, front gable, Queen Anne-style home in Maywood. According to oral history, Mr. Havener had the house next door, a bungalow at 3309 22nd St N, built for his daughter when she married. Both houses are stuccoed with the sturdy, old-world pebble dash finish that endures today.
***Maywood was founded in 1909, when rail and trolley lines enabled residential growth in north Arlington. It was designated an Arlington Historic District in 1990 and added to the National Register of Historic Places in 2003.
Location
State VA
County Arlington
Zoning R-6
Rooms
Other Rooms Living Room, Dining Room, Primary Bedroom, Bedroom 2, Kitchen, Family Room, Bedroom 1, Loft, Bonus Room, Primary Bathroom
Interior
Interior Features Family Room Off Kitchen, Floor Plan - Traditional, Formal/Separate Dining Room, Upgraded Countertops, Built-Ins
Hot Water Natural Gas
Heating Heat Pump(s)
Cooling Central A/C
Flooring Hardwood
Fireplaces Number 1
Fireplaces Type Gas/Propane
Equipment Dishwasher, Disposal, Dryer, Stove, Washer, Water Heater
Fireplace Y
Window Features Screens
Appliance Dishwasher, Disposal, Dryer, Stove, Washer, Water Heater
Heat Source Natural Gas
Exterior
Parking Features Garage - Front Entry, Garage Door Opener, Additional Storage Area
Garage Spaces 1.0
Utilities Available Natural Gas Available, Sewer Available
Water Access N
Roof Type Composite,Shingle
Accessibility None
Total Parking Spaces 1
Garage Y
Building
Lot Description Front Yard, Landscaping, Rear Yard
Story 2
Foundation Other
Sewer Public Sewer
Water Community
Architectural Style Victorian
Level or Stories 2
Additional Building Above Grade, Below Grade
Structure Type Plaster Walls
New Construction N
Schools
Elementary Schools Taylor
Middle Schools Swanson
High Schools Washington-Liberty
School District Arlington County Public Schools
Others
Senior Community No
Tax ID 05-058-006
Ownership Fee Simple
SqFt Source Assessor
Acceptable Financing Cash, Conventional
Horse Property N
Listing Terms Cash, Conventional
Financing Cash,Conventional
Special Listing Condition Standard
Read Less Info
Want to know what your home might be worth? Contact us for a FREE valuation!

Our team is ready to help you sell your home for the highest possible price ASAP

Bought with Micki H MacNaughton • McEnearney Associates, Inc.



